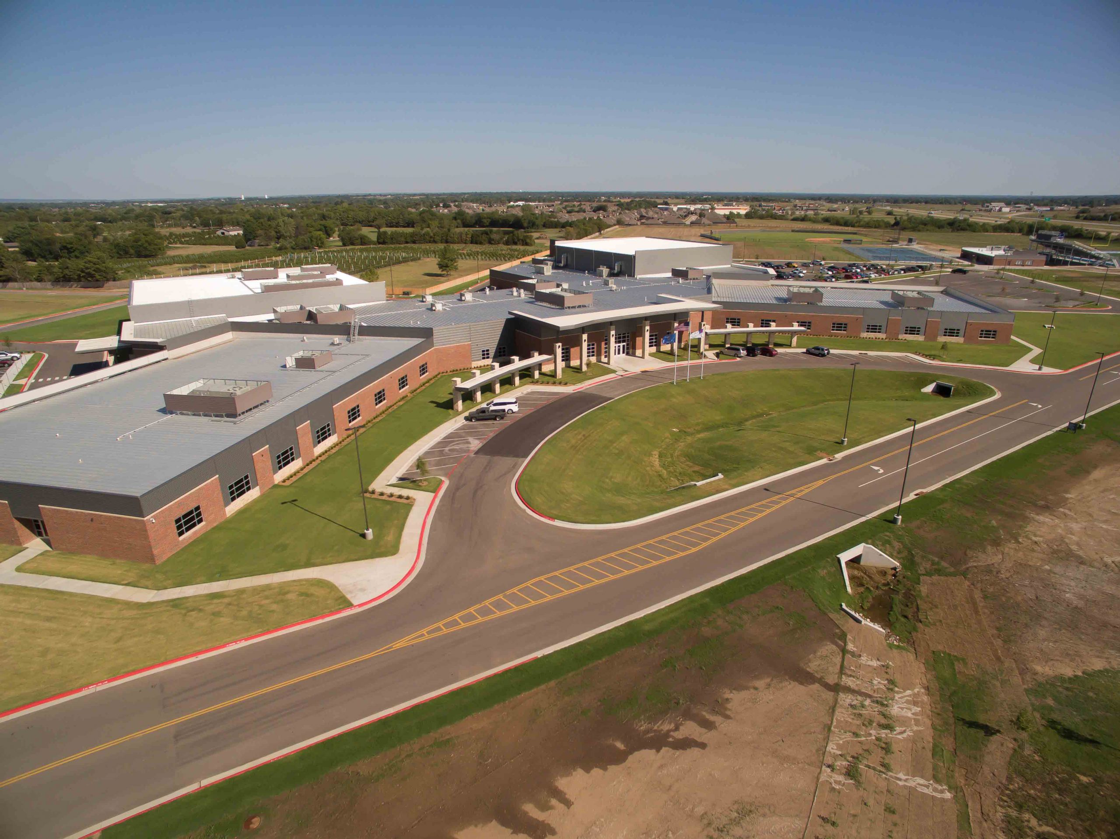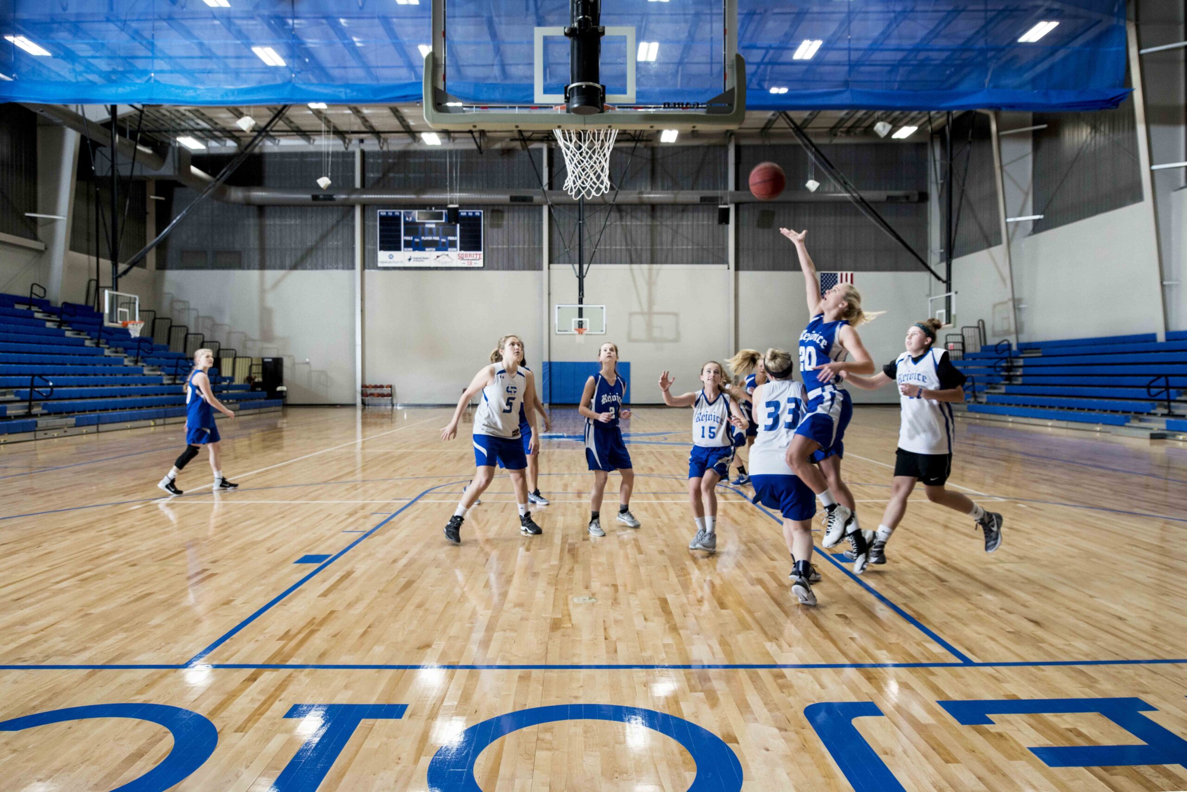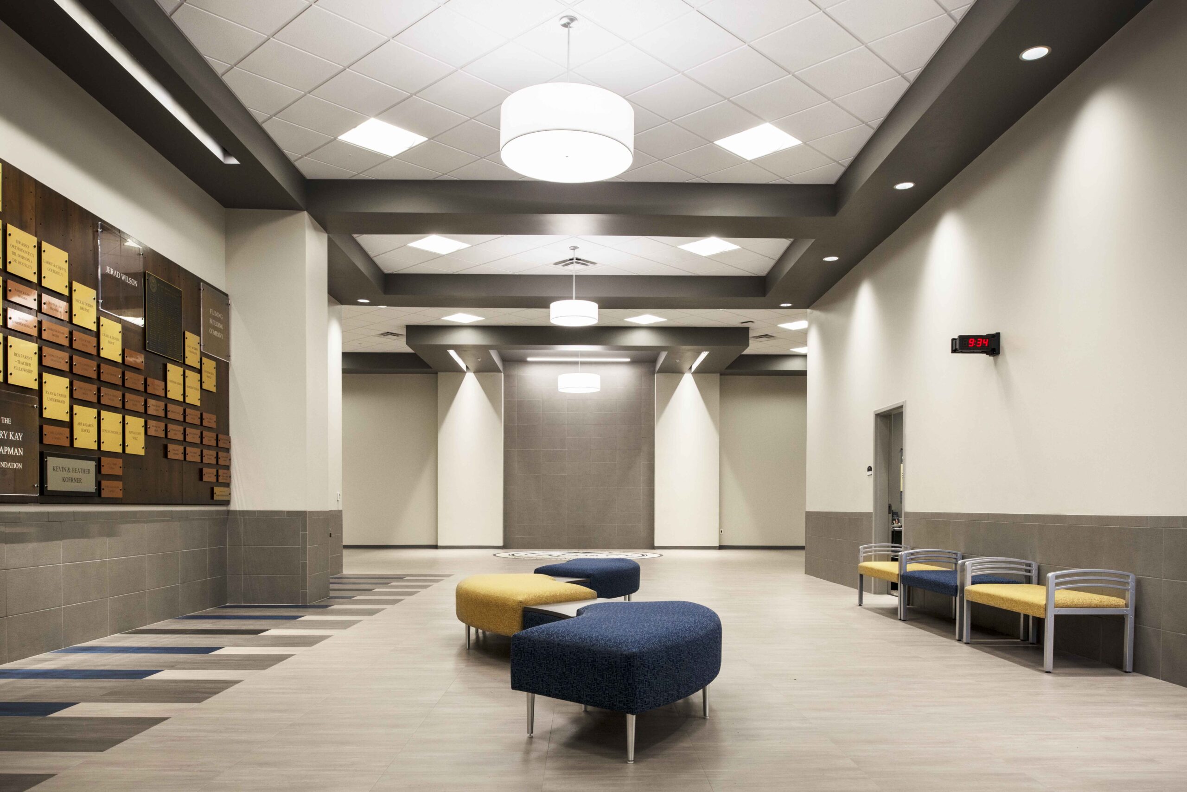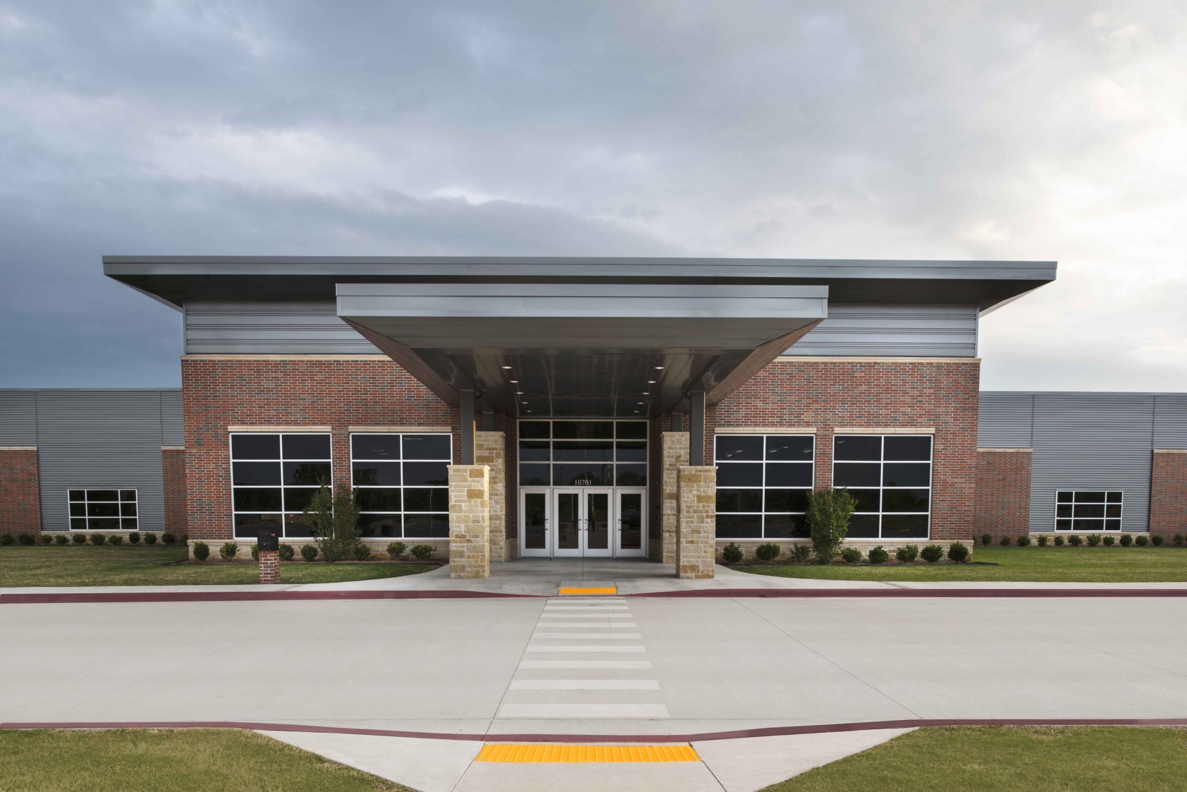A new campus built from scratch.

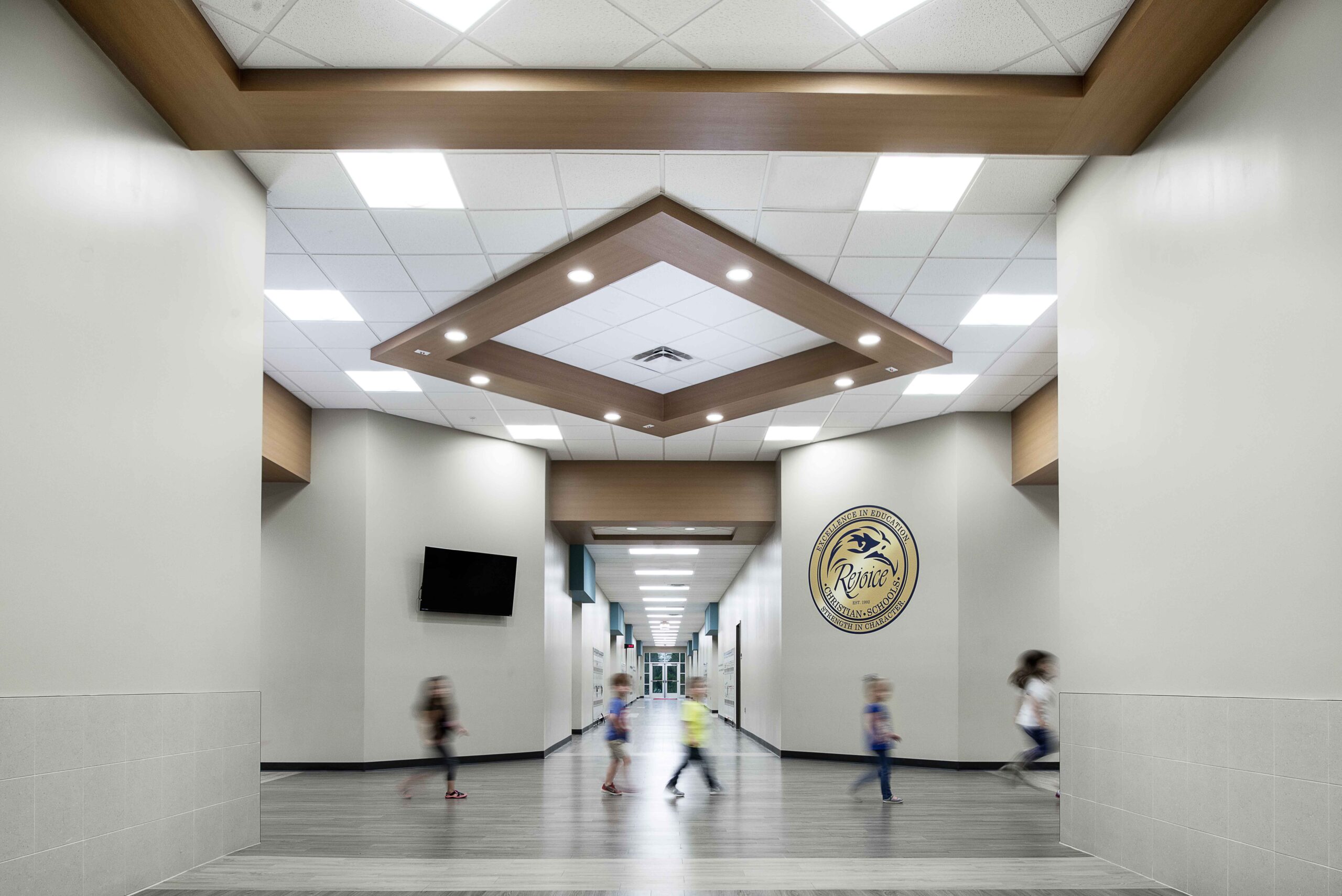
Rejoice Christian built a campus from scratch – elementary, mid-high, high school, a new, fresh space for everyone. Our architecture and interiors teams designed the 150,000sf mid-high / high school building as well as the elementary building next door.
Classrooms, a cafeteria, a central kitchen, art rooms, music facilities, science labs, a library, an administration suite, a 600 seat auditorium and athletic facilities – the high school has it all. Enrollment numbers and budget allotments were used to determine the perfect classroom size, allowing for growth along the way.
The program for the elementary school included five classrooms for each grade level p-3 through 5th grade, a cafeteria with stage, an art room, computer spaces and a central library.
