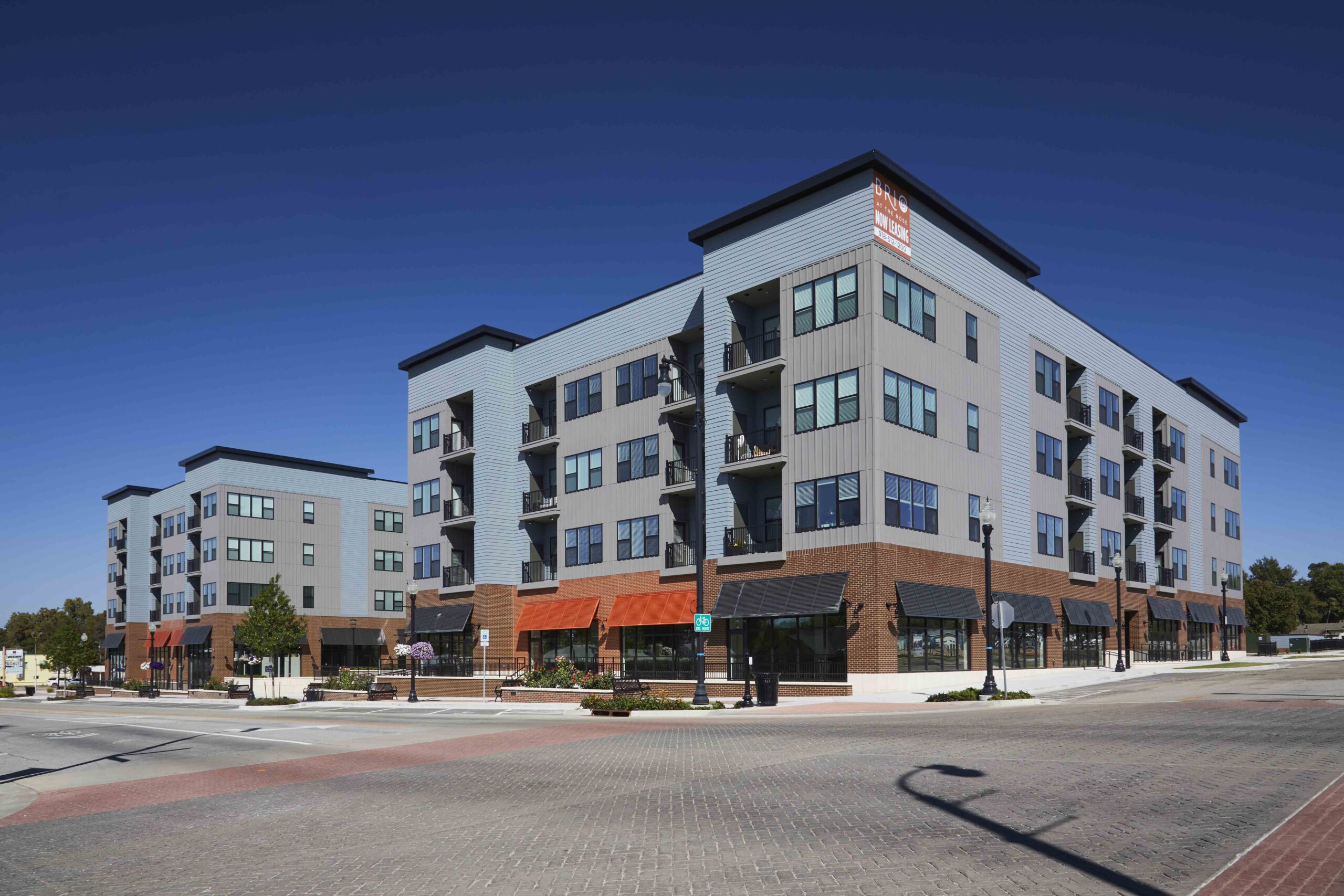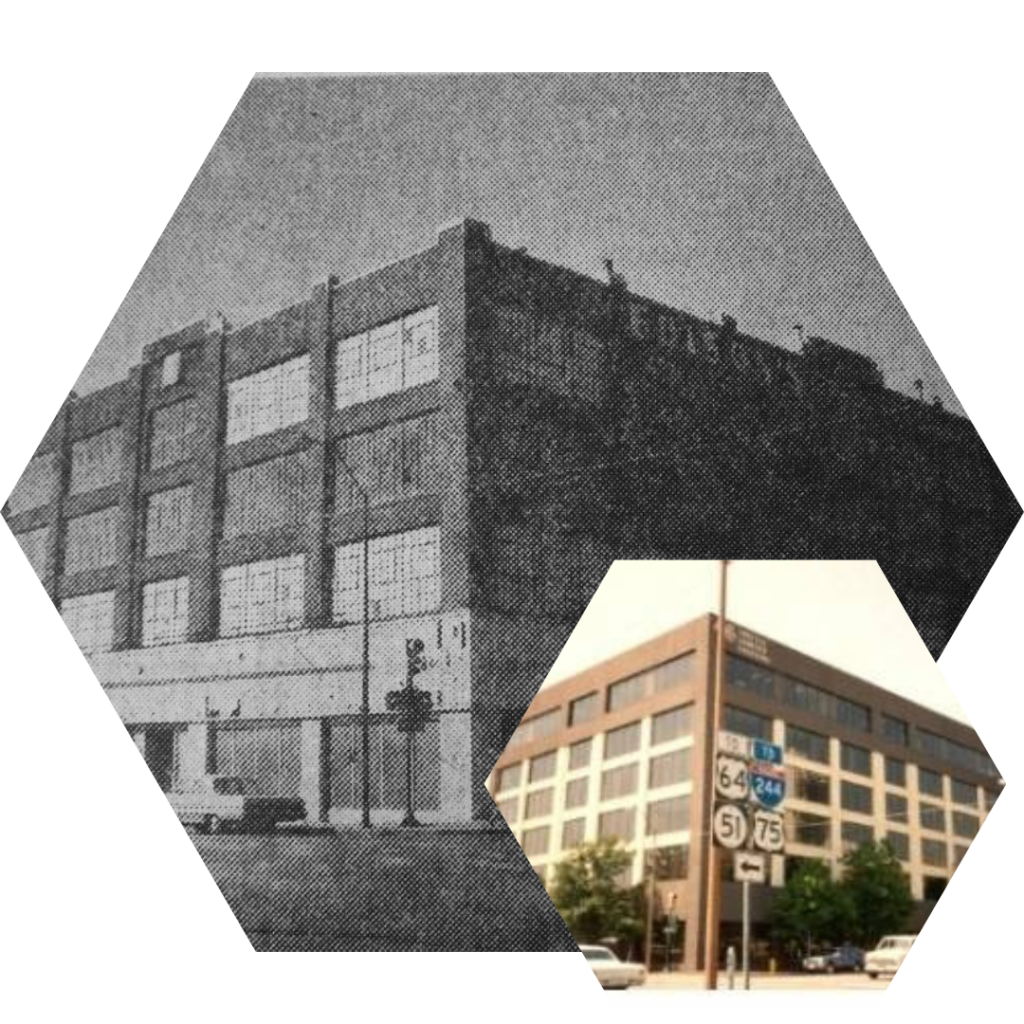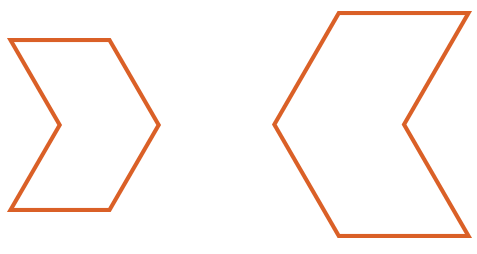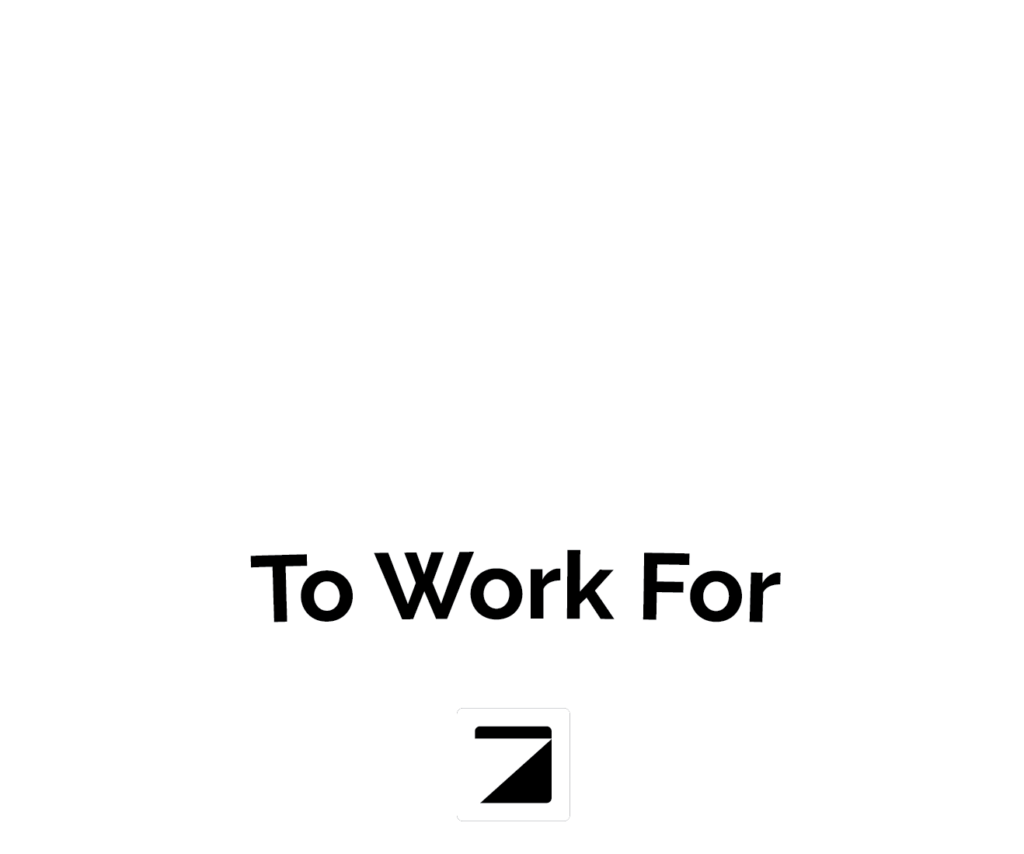ARCHITECTURE AT CYNTERGY

There’s the classic experience you’ll find working with any architecture firm: the master planning, programming and construction documents produced on time and within budget. Then there’s the Cyntergy experience – we use the classic experience as our baseline and turn it up a notch. Working with us means access to our crew of widely versatile architects who run around with our engineers on the daily. We use our renderings, promotional videos and immersive experience of virtual reality to bring your architecture project to life. We’re a team who sees your vision and runs after it with you, helping you best impact the people in your circle.
Our History in Tulsa OK
With Tulsa, Oklahoma as our central hub, it’s easy to be inspired exploring notable projects in our neck of the woods. It doesn’t take long to notice Tulsa’s architecture with its Art Deco origin; and with that foundation right outside our window, it’s second nature to care about the details of every design. In fact, our current four walls hold a lot of history of their own.
The space we now call home originally opened in 1926 as the largest automobile establishment in the state. As Thomas Motor Co’s new headquarters, this building operated as a Studebaker dealership until the Great Depression. In 1934, the space was converted into Brown Duncan Department Stores warehouse and later switched back to a Chevrolet dealership in the 60s. Dodging demolition over the years, this property was given a new lease on life when it grew by two stories as an office building in 1980 and was renamed as the Avanti Building.

In 2012, we partnered with First Presbyterian Church as the architect and engineer to design and oversee construction of the major addition to their historic Neogothic church. Following that process, the church purchased the Avanti Building across 8th Street from their current property in hopes of starting a remodeling project and renovating it for church use. Through our partnership, the idea of renovating the office building was born, and we came alongside First Pres as their local architect once again to bring their dream to life. We became the anchor tenant and building designer and hit the ground running.
Over the course of the next year, we gutted the building down to the bones and watched the hope of new life breathe in as leases were signed throughout construction. Each floor was claimed and then curated by our architecture and interior design teams to fit individual tenant needs, and in the end, First Pres renamed it the 8:10 Building. Now we’re neighbors + the church is able to use the funds from our rent to fund their local missions endeavors. We don’t have a residential architect on the team, but we all feel like home builders in our own way. Designing our own space and the building we live in from the ground up instilled a sense of pride in our architecture and interior design teams that’s carried on even to today.
For our architectural design firm, that pride has created a culture of care and an understanding that every little detail matters to the end user. We’ve continued to build our team of designers on these principles while hand-picking coworkers that bring an array of expertise from a plethora of backgrounds.
OUR DESIGN PROCESS
When it comes time to choose an architectural firm, there’s a laundry list of essential things to consider – budget, timeline, end users, project management, design flavor, functionality, the list goes on.
In our experience, the piece that matters most is the team that’s put together.
The process is rarely short and rarely without pivots, so choosing the right partner makes for an enjoyable ride. We all love Tower of Terror for a minute but It’s a Small World sure fares better for the long haul. No one wants the bottom to fall out of their projects, after all. Here at Cyntergy, we prefer to enjoy the process too. We check our ego at the door and dive into our clients’ needs first and foremost.
Let’s say you have a totally awesome project and you’re looking for an architect. How exactly does that process work here at Cyntergy? It would go a little something like this: you inquire about working together on your aforementioned totally awesome project. We then gather the troops internally to figure out exactly what design services it’s going to take, how long we expect it to take, and how much the architectural services will cost. We send over your project proposal to be approved and signed. Once you sign and give us the green light to go, we’re off to the races!
To peel back the curtain of what’s going on behind the scenes (or to be more accurate, between the meetings) of your project, here’s what we’re up to on the architecture side.
First and foremost, our people are intentionally positioned on projects to best fit their expertise.
We build a specific, killer team of designers for every project that comes through our doors. The teams differ depending on individual project needs, but a few key positions remain the same.
Each project is assigned an internal project manager. This person’s role is to theoretically herd the cats. They do the administrative heavy lifting so our projects run smoothly and our architects are free to do what they do best – design and detail, rather than drafting schedules. Our project managers work hand in hand with our lead architects to make sure the process is easy both internally for our project teams and externally for you, the client. Our lead architects then build out the design group they’ll need to successfully orchestrate your building. Whether it’s keeping it simple with only architectural staff or filling out the entire bench with the complete engineering lineup, they’ll rally the best people for the job.
We approach every project with curiosity first, always prioritizing our client’s agenda and goals. We have all the typical architecture qualifications covered – LEED AP, Building Information Modeling, Green Building Council, etc etc, but our distinctive design philosophy is to approach each project individually, ensuring that we honor the personality of the building and the vision of the space. Basically, working with us will be anything but cookie cutter. We don’t specialize in a preconceived design style but instead a design tailored specifically to your needs.
To sum it up, your project feels like you.
Now that we’ve described our project process, you may be asking yourself “is my totally awesome project the right kind of project for Cyntergy?” And the short answer is, yes. Because we don’t specialize in one thing, we’re always bringing a fresh perspective, which allows us to steer clear of the trap of “this is how we’ve always done it.” Whether it’s a once-in-a-century church addition, your local bus stop, a state-of-the-art high school cafeteria, your new office headquarters or a multi-acre corporate campus, we’ve got you covered. Or if you’re somehow able to find the niche we haven’t navigated, we’d still guarantee to knock it out of the park. If working through the detailed process in a casual environment sounds right up your alley, then our architectural and interior designers would love to get the ball rolling. Instead of googling “architecture firms tulsa ok,” head to our connect page and drop us a line.

