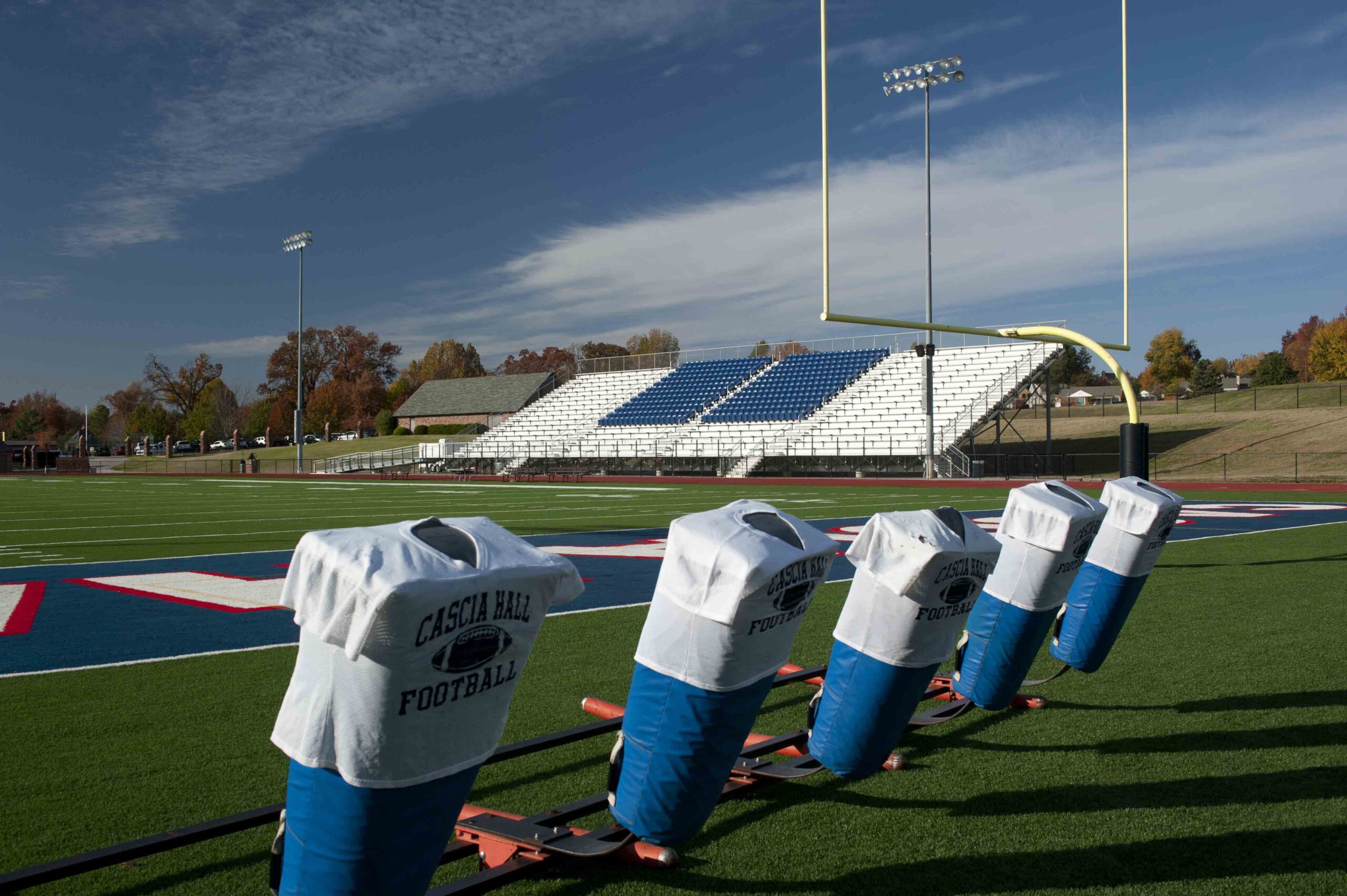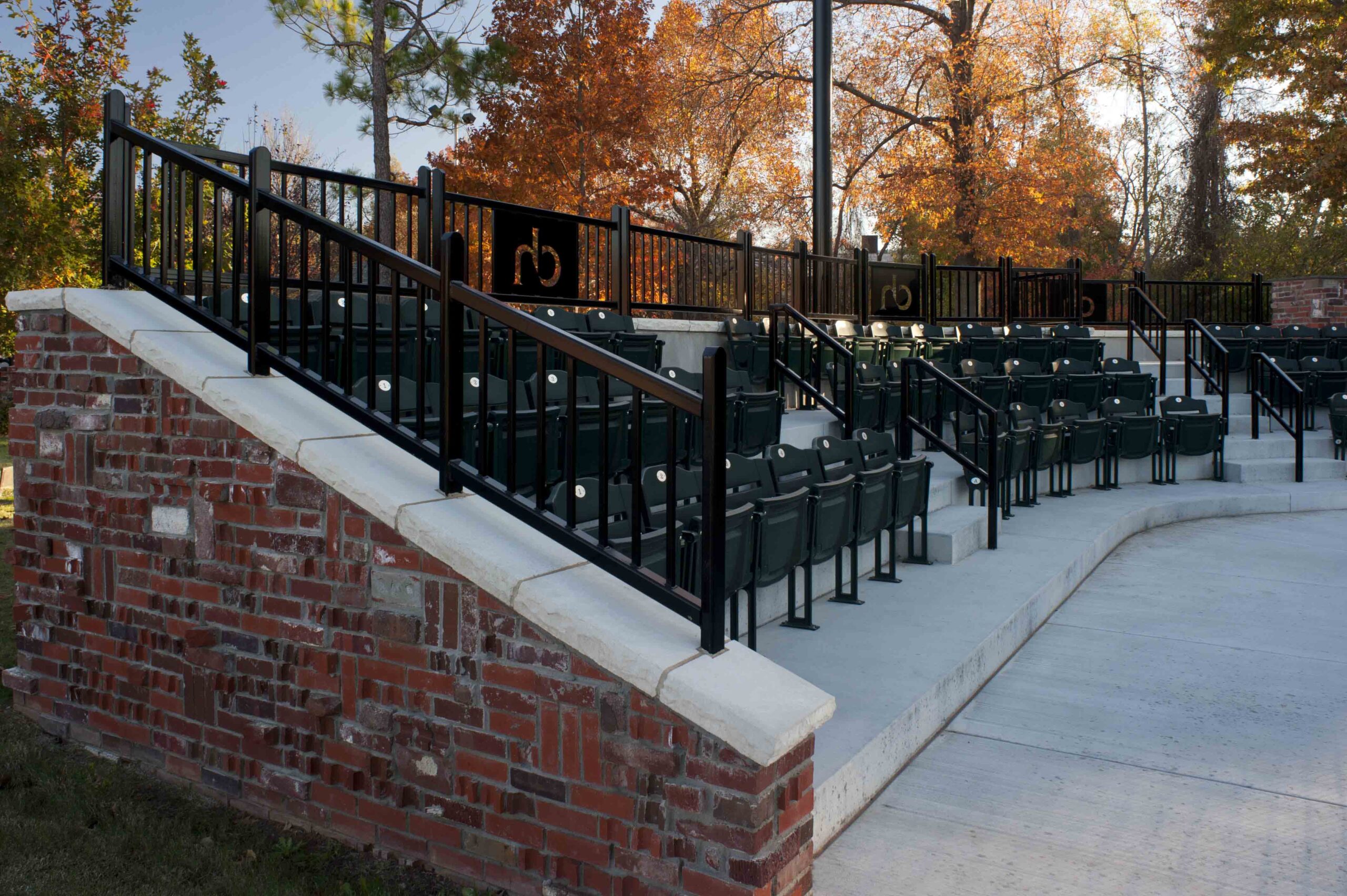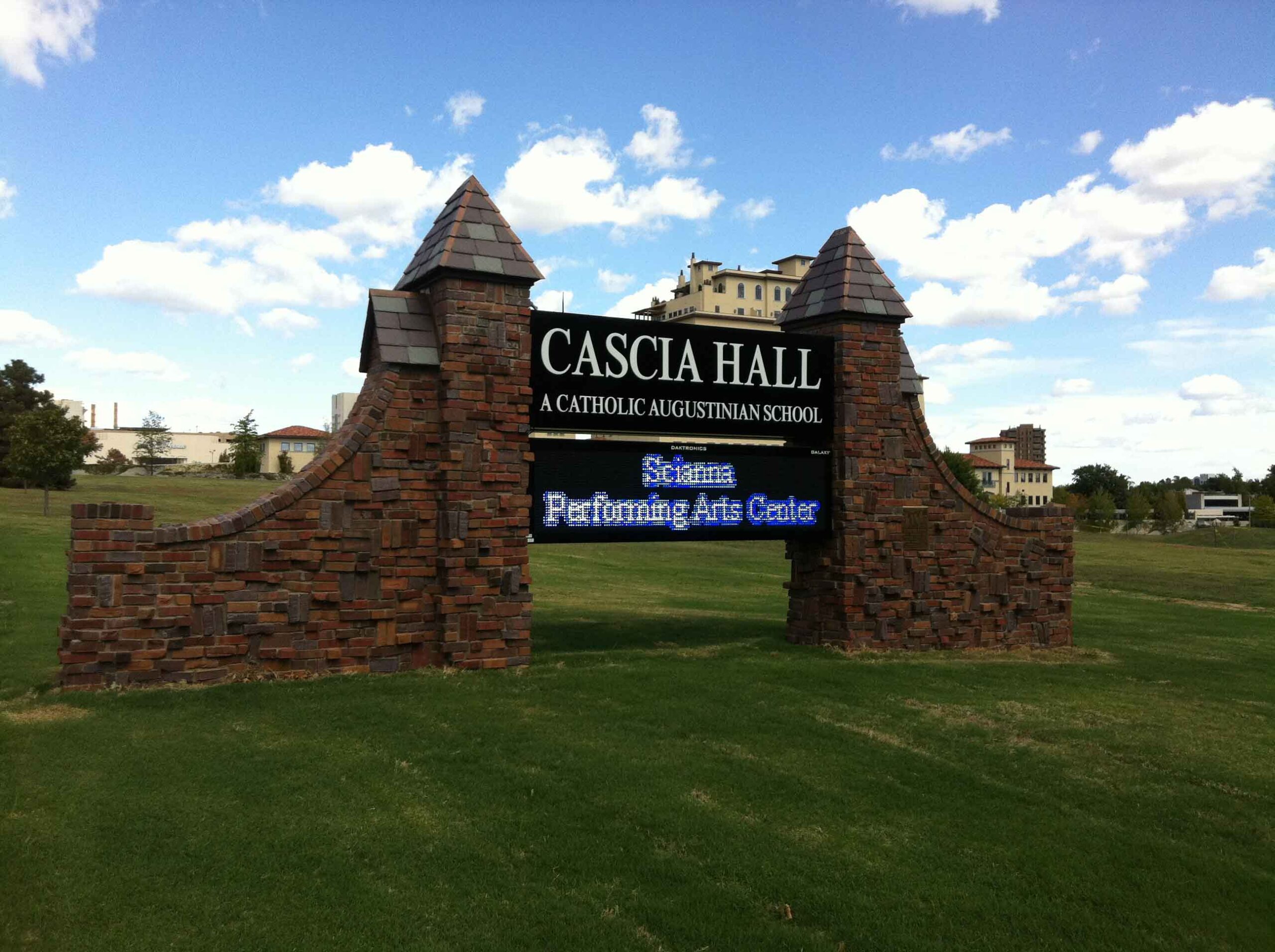GO COMMANDOS!
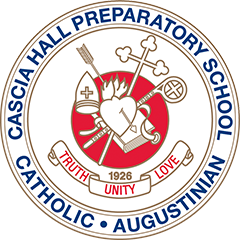
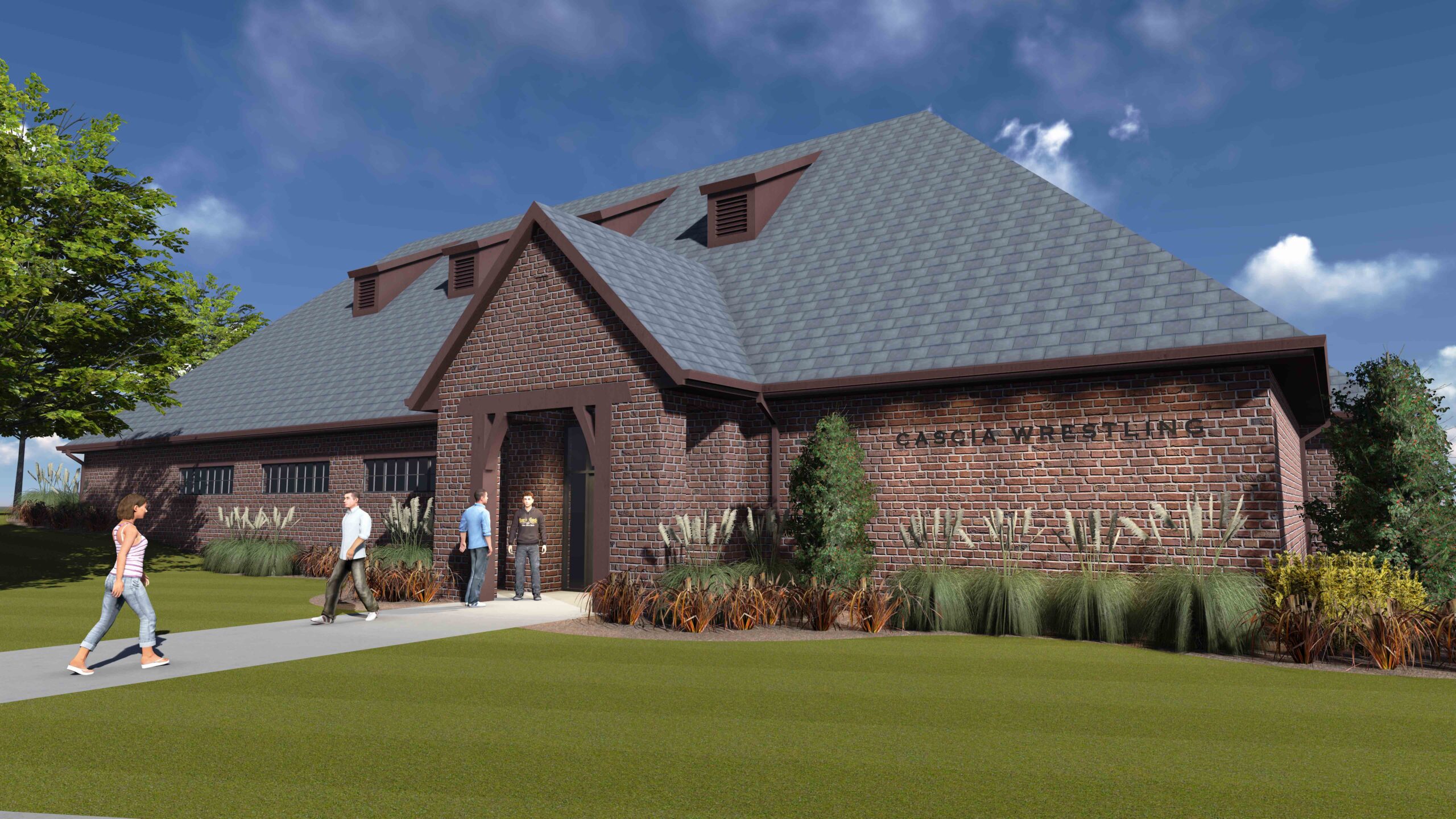
The historic campus of Cascia Hall Preparatory School dates to 1926. After a full analysis of the 185,000sf of existing area, we provided a masterplan, which incorporated the addition of a few new spaces – a fieldhouse, student center and monastery. Additionally, we outlined a plan for the adaptive reuse and renovation of existing buildings to preserve the historic feel and heritage of the campus.
A floor by floor analysis was completed for all campus buildings in the high school and middle school in order to assess the need for future classroom and office space. The land-locked midtown location requires that each area is utilized to its fullest potential. The prioritized masterplan allows the faculty and staff of Cascia Hall to adequately plan for the future while preserving the traditions of the past – one of our favorite combos.
