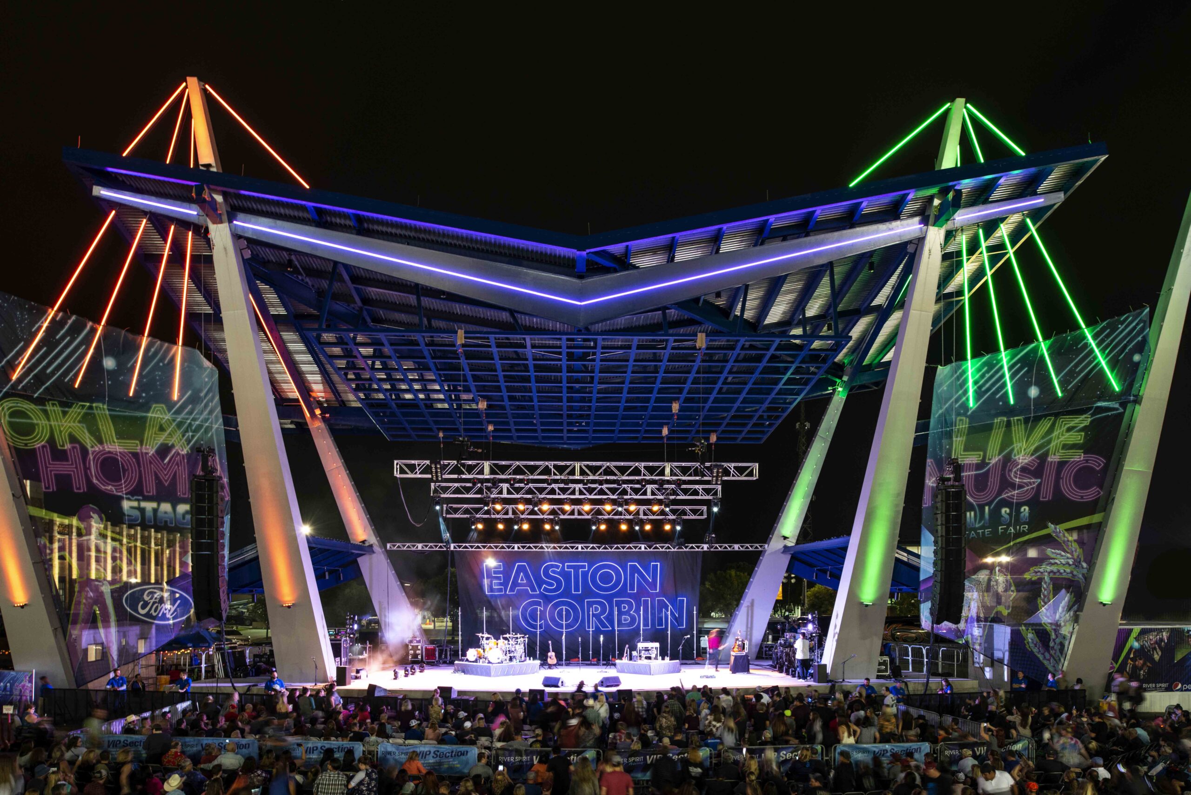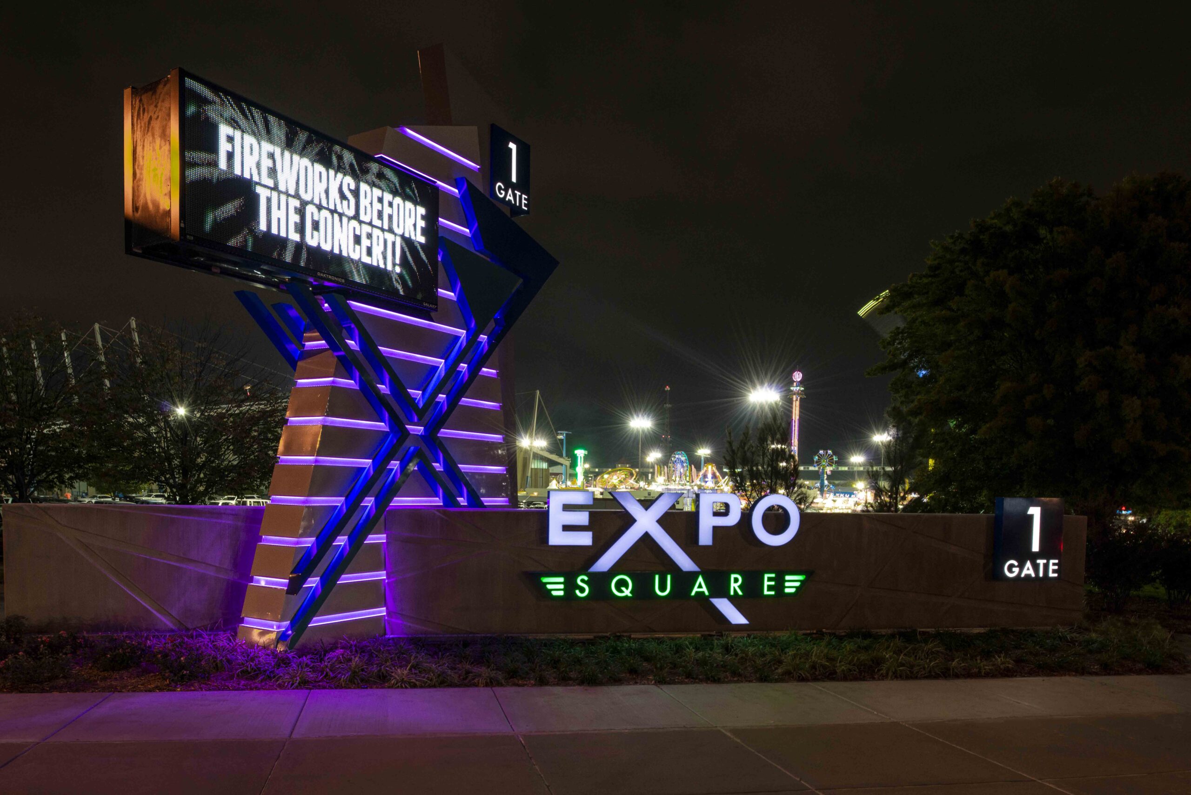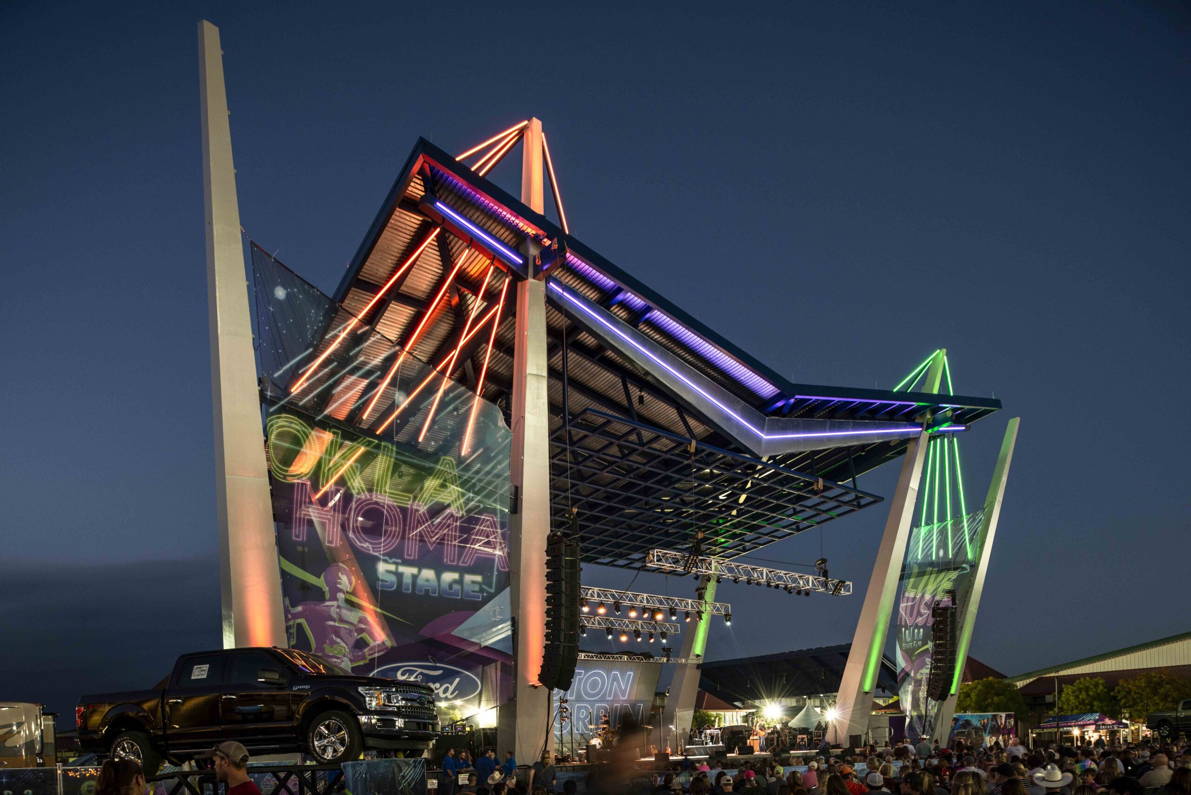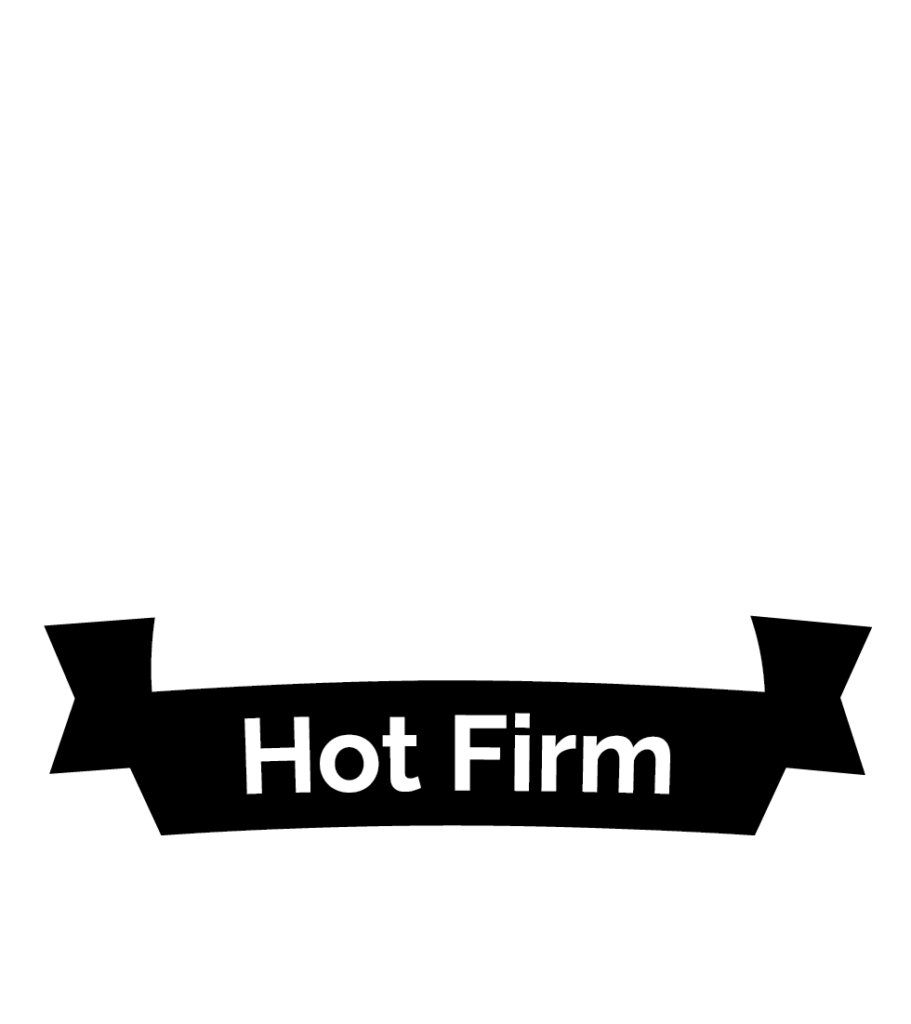Improvements to attract the community throughout the year.

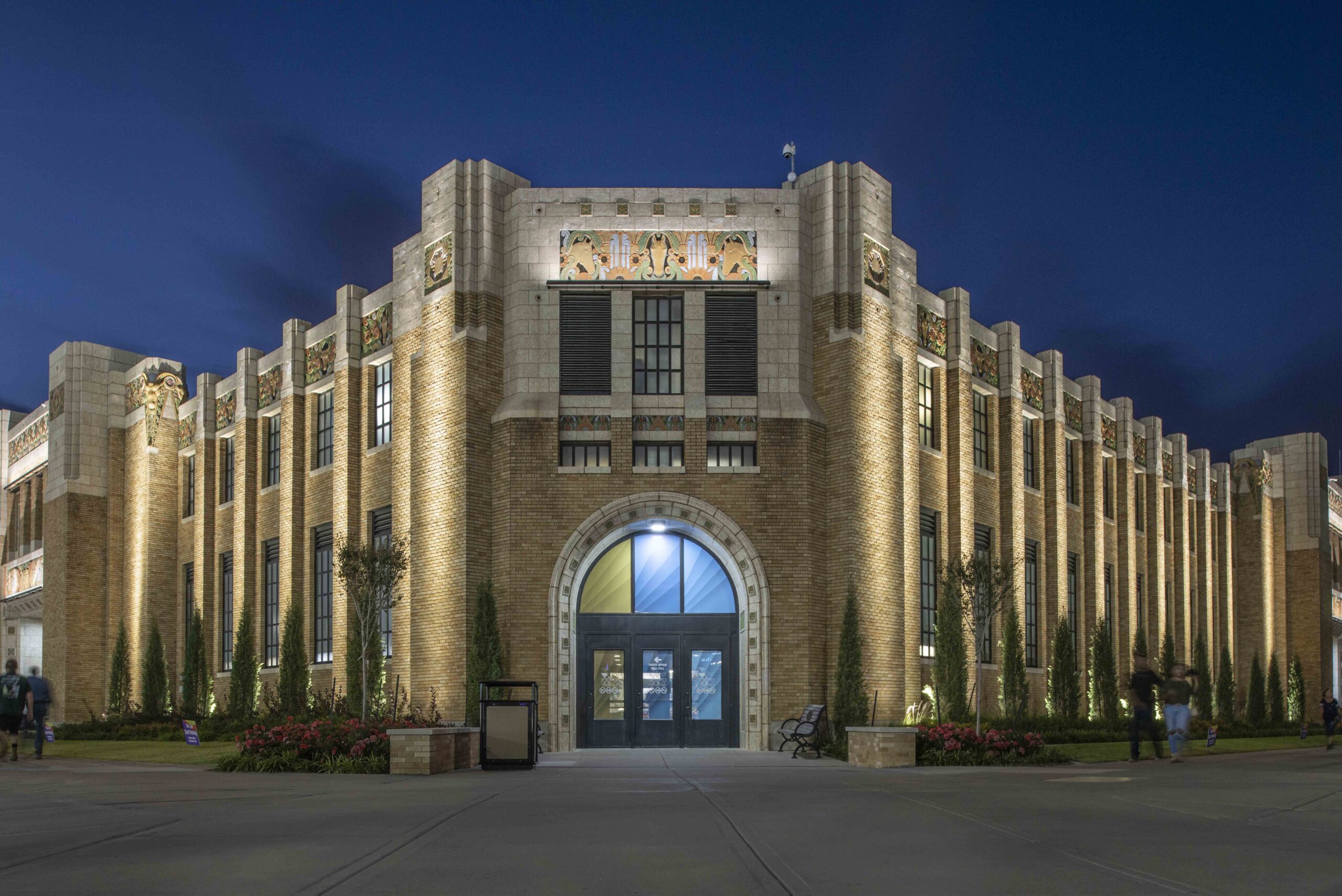
Our multidiscipline engineering team and construction staff gave our hometown Expo Center at the Tulsa State Fairgrounds quite the refresh. From the permanent outdoor stage to the new 200’ x 500’ barn to new entry gates and signage, our crew collaborated with the design-build contractor, owner and end-user throughout design and construction. Electrical provided lighting for facades, pathways, landscape, monument and architectural feature lighting – bringing it all to life.
The new stage brings a pop to the area, providing a spot for artists large and small to gather our Tulsa community for a night on the town. The new 138,000sf barn includes 384 new stalls, 4800sf multipurpose space, food service, interior equine wash bays, veterinary exam room / office, 100’ x 200’ covered arena, balcony overlooking the horse racing track and an exterior event plaza. Multiple areas required updated lighting, facades and an accounting for the possible water ingress. Bright lights and new facades defined this project, which made it a fun one for a place that attracts a large chunk of our community throughout the year.
