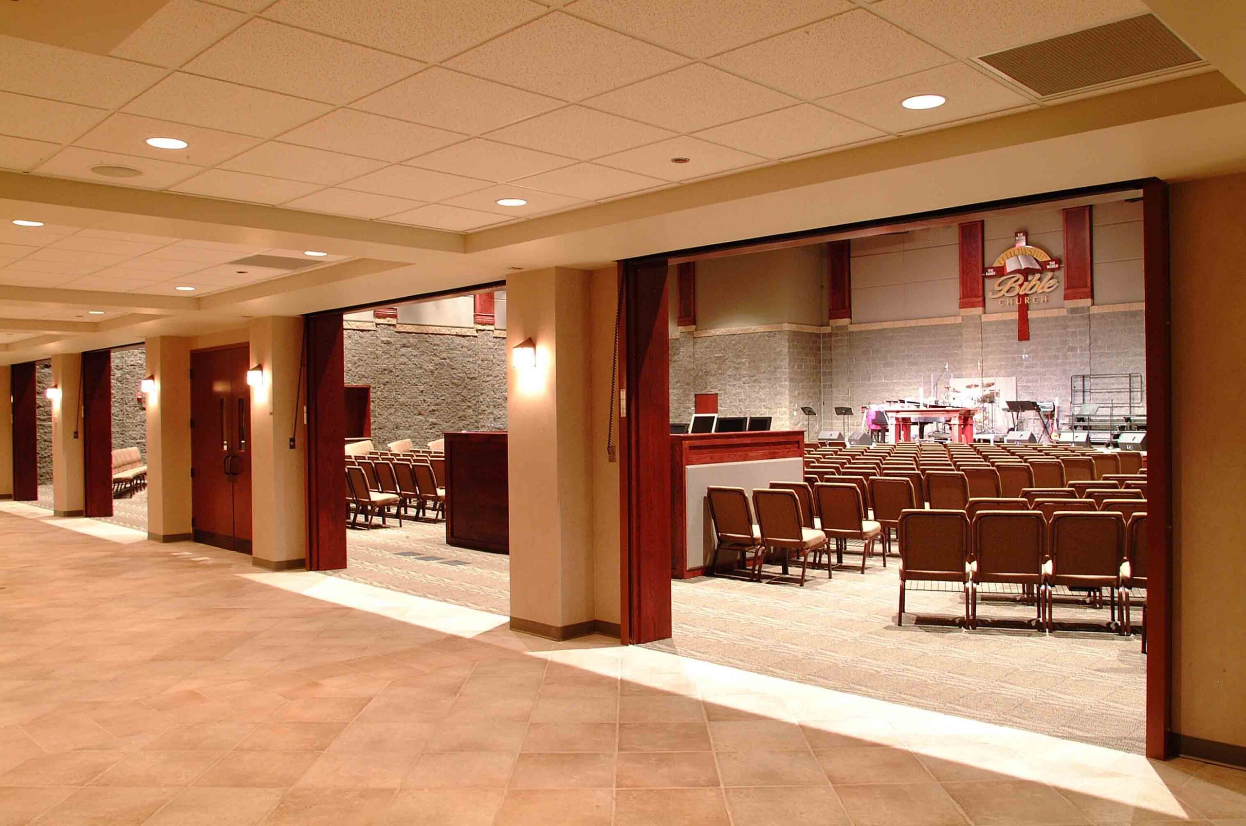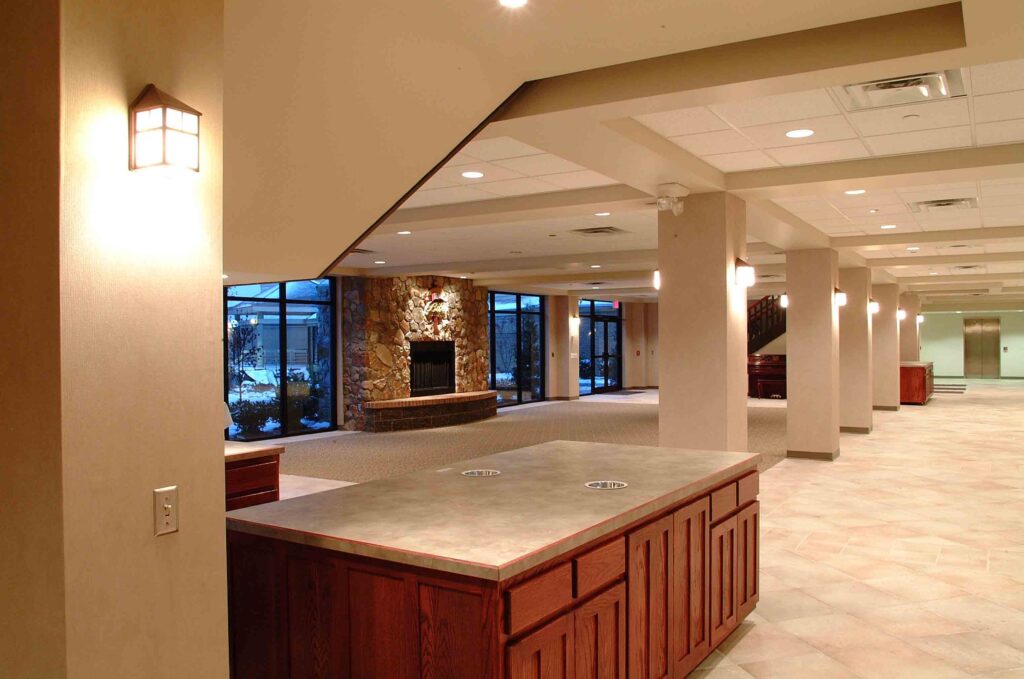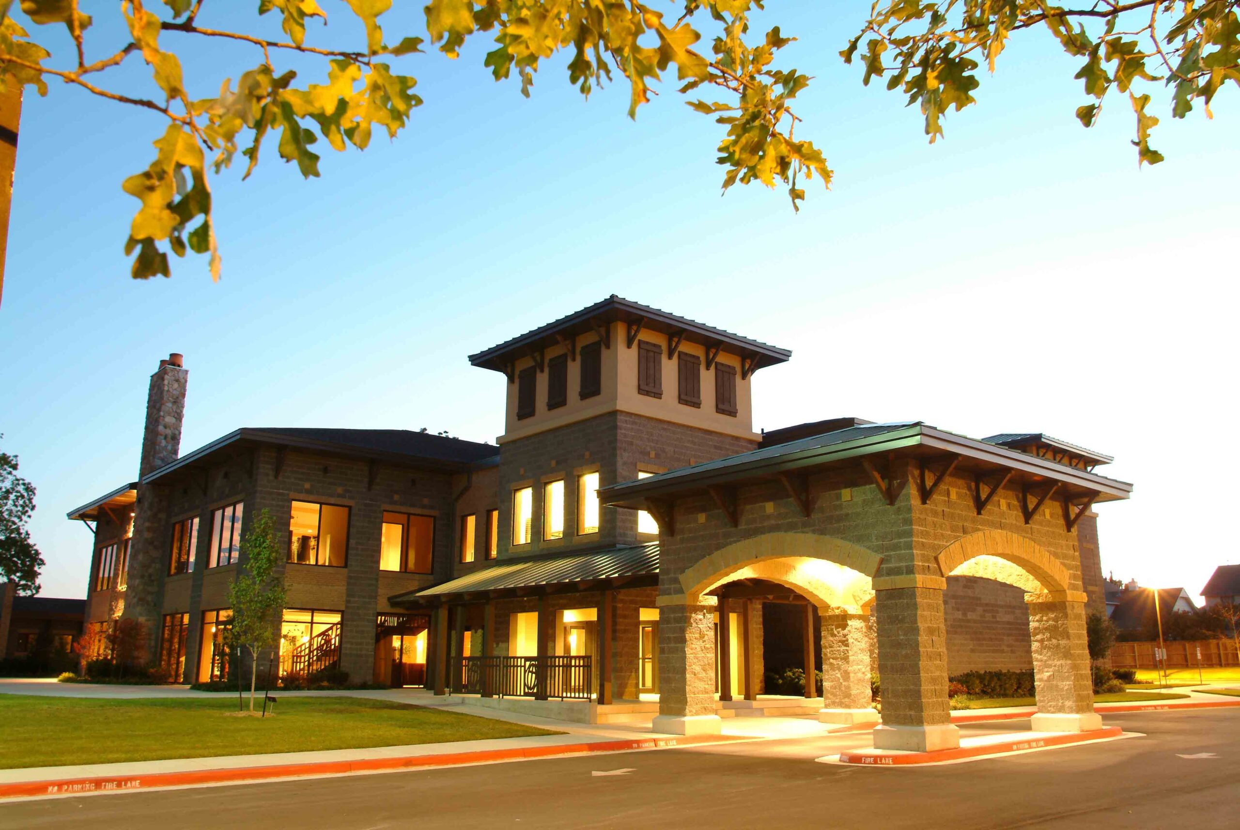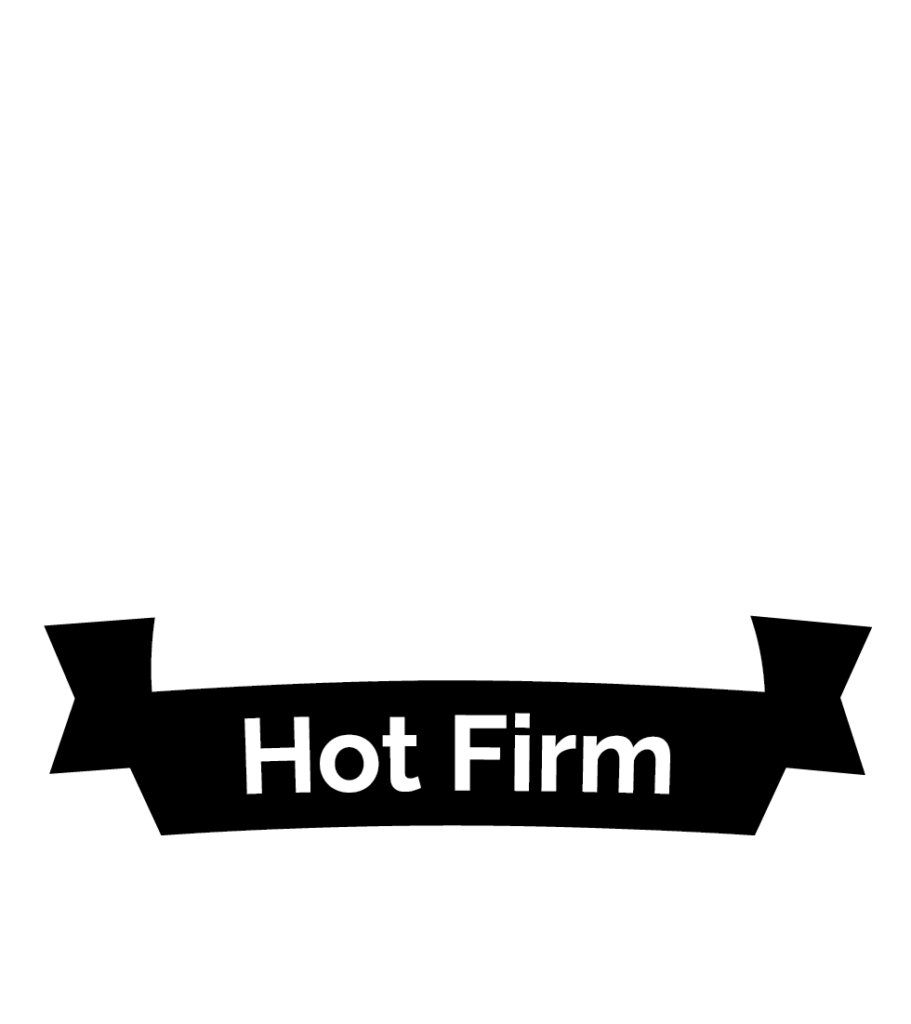A new sanctuary and fireside lobby.

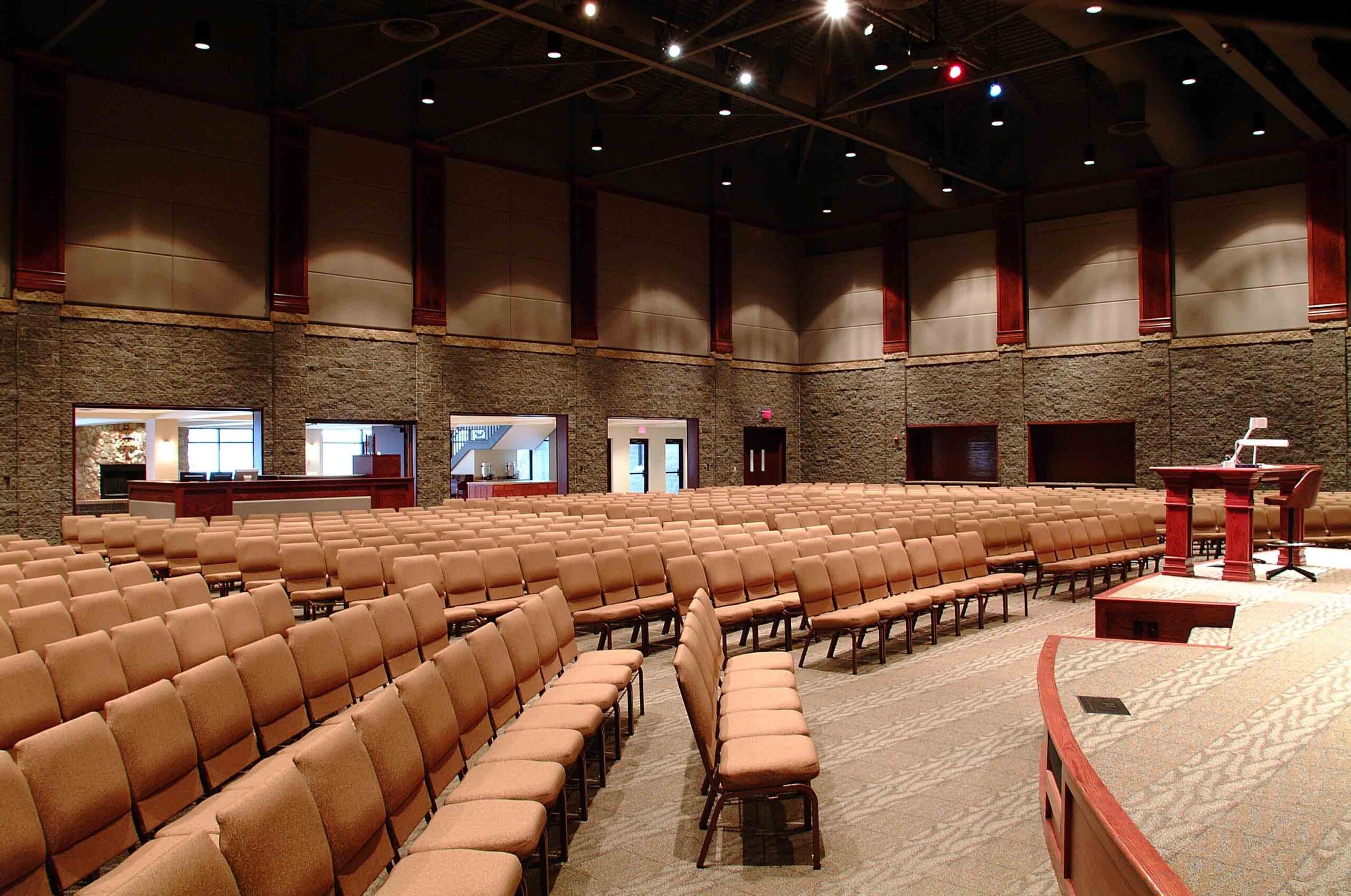
FBC’s unique service flow provided a creative opportunity in the design of the new sanctuary and fireside lobby. In order to accommodate the “coffee break” in the middle of service, the overhead doors raise to allow an efficient flow of 400 members into the fireside lobby for fellowship and refreshments. The 28,000 sf multi-use facility contains classrooms, meeting rooms, a “fireside” fellowship hall and full service kitchen.
