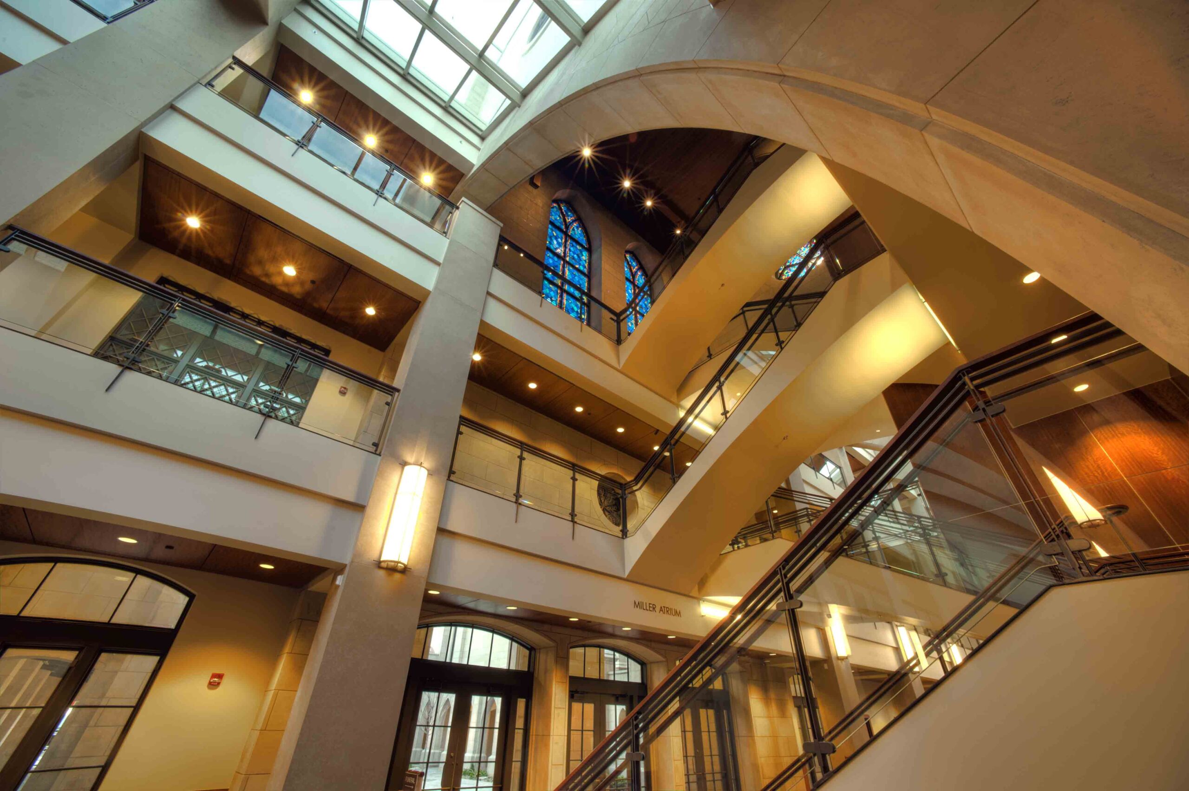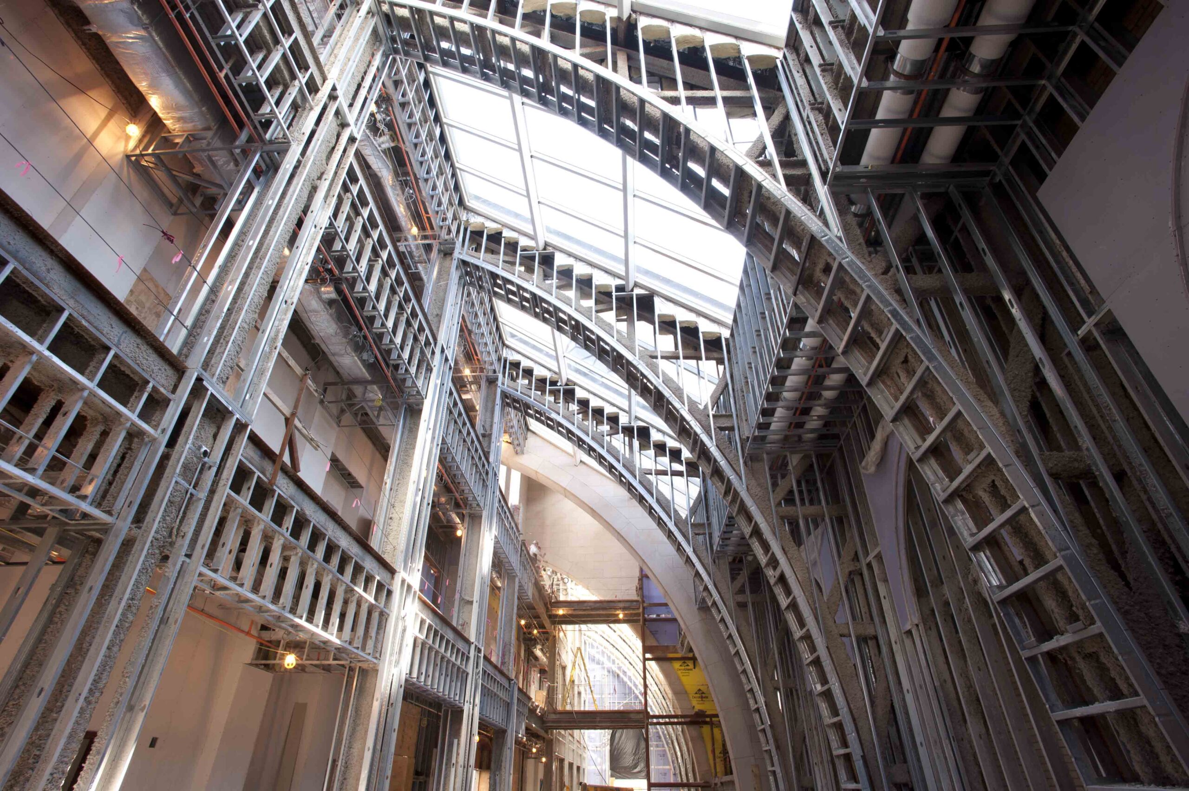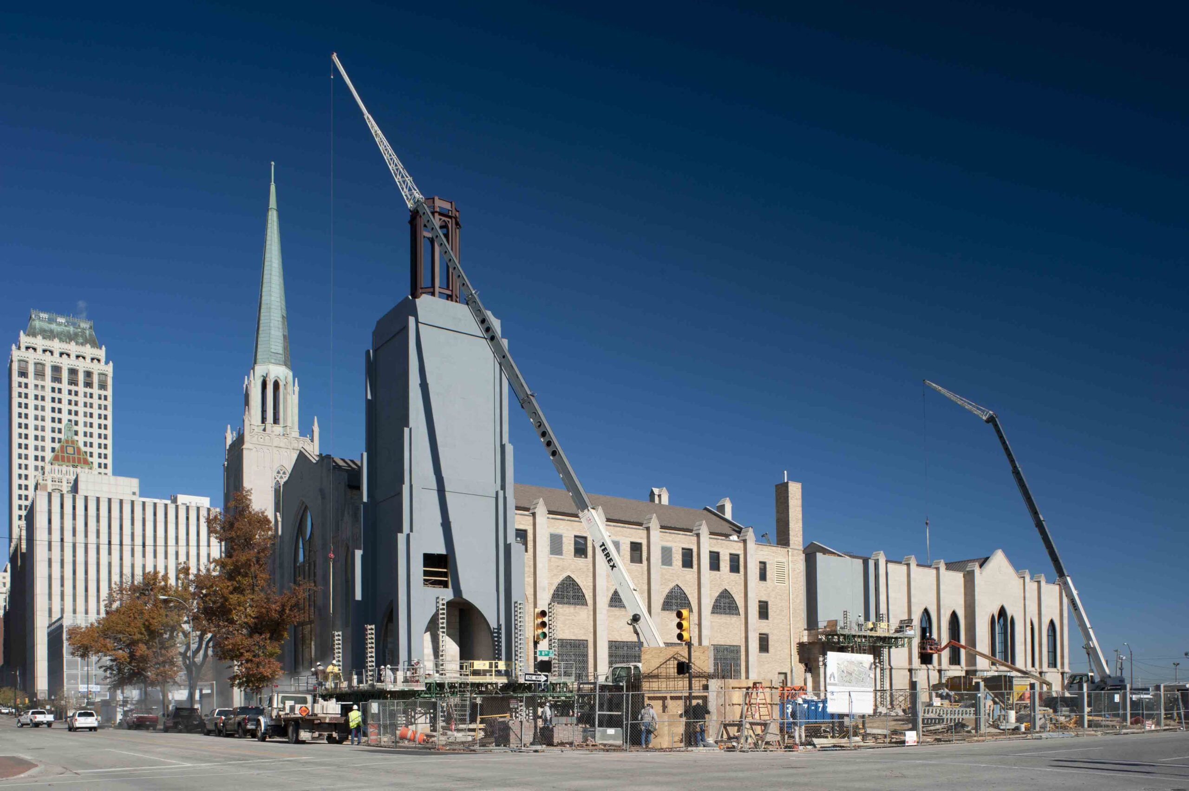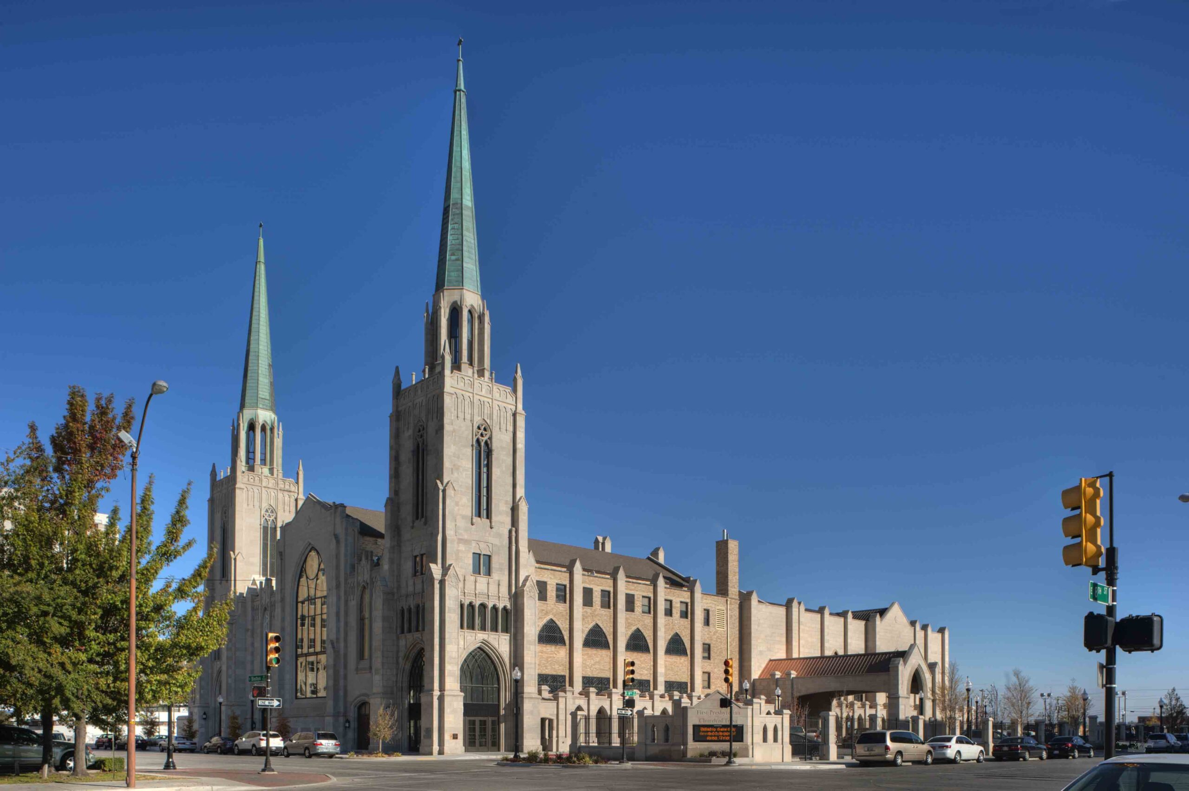New life for a historic building.

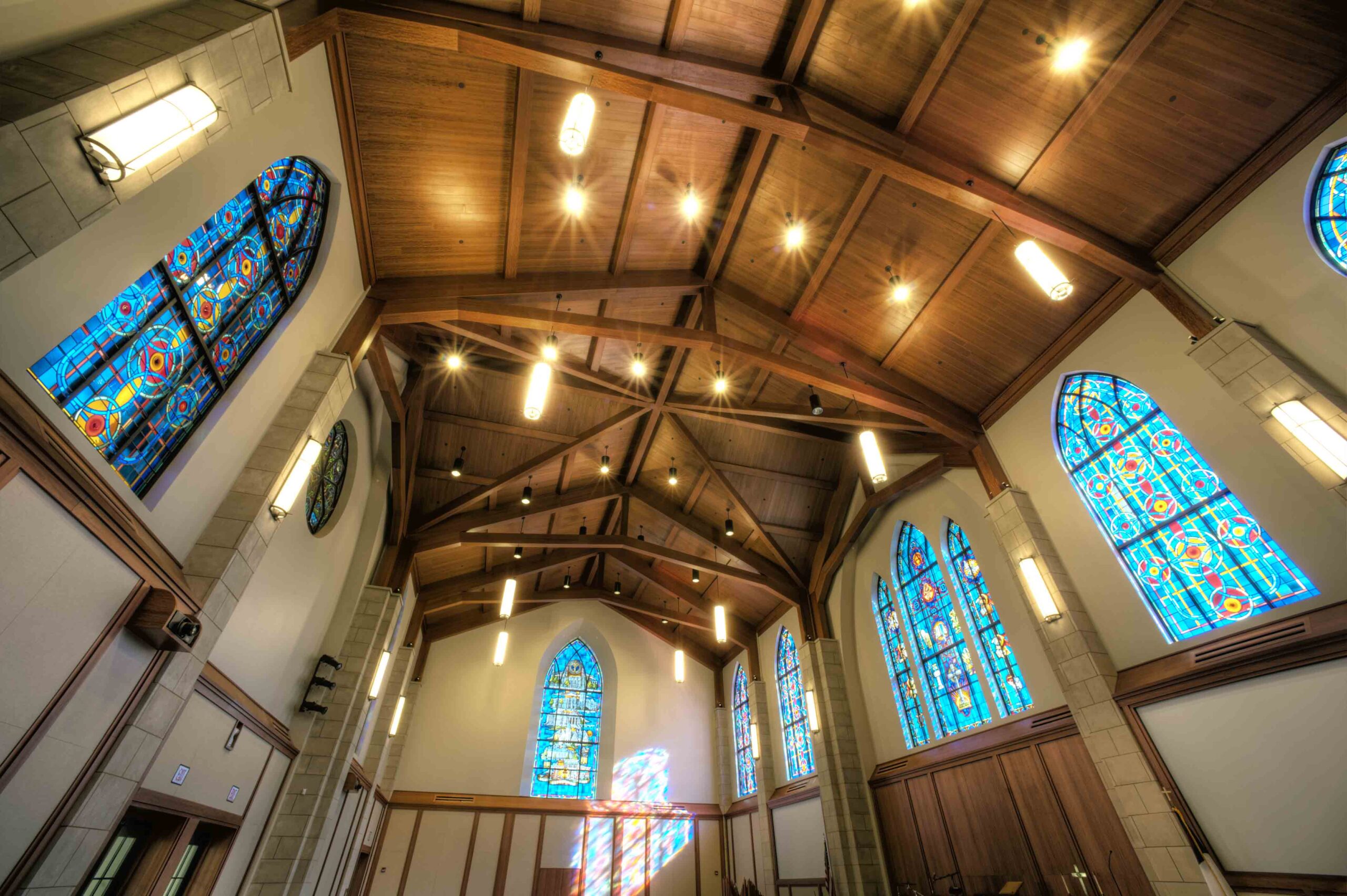
Now the view out our office windows, our full-service team designed the addition and renovations of the historic First Presbyterian Church in downtown Tulsa. The 50,000sf of new space incorporates many of the details and materials of the original historic building in order to provide a seamless transition from the old to the new. The additions include classrooms, staff offices, a multifunction worship space and a large atrium that serves as the welcome center and circulation “spine” between the existing and new spaces. A large outdoor courtyard serves as the focal point to the surrounding buildings (& it’s not a sore sight for the eye as we drive down Cincinnati Ave).
Around 75% of the existing 50-80 year old spaces throughout the facility were also encompassed in the scope for major renovations, including the duplication and integration of a new bell tower serving as vertical circulation. The renovations included improved wayfinding and enhanced common gathering areas, a complete conversion of the HVAC system from a 2-pipe system to a 4-pipe system with fully updated controls, as well as an extensive remodel to 25,000sf of the children’s areas and music rooms.
