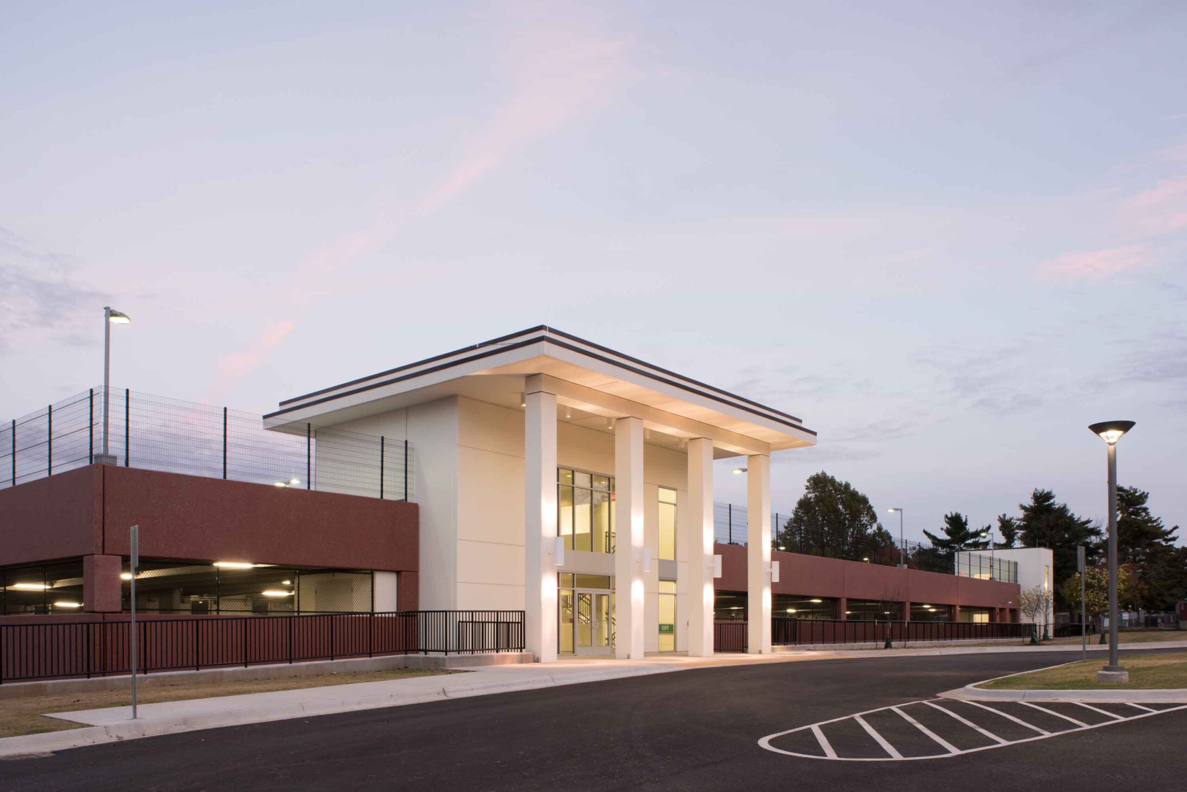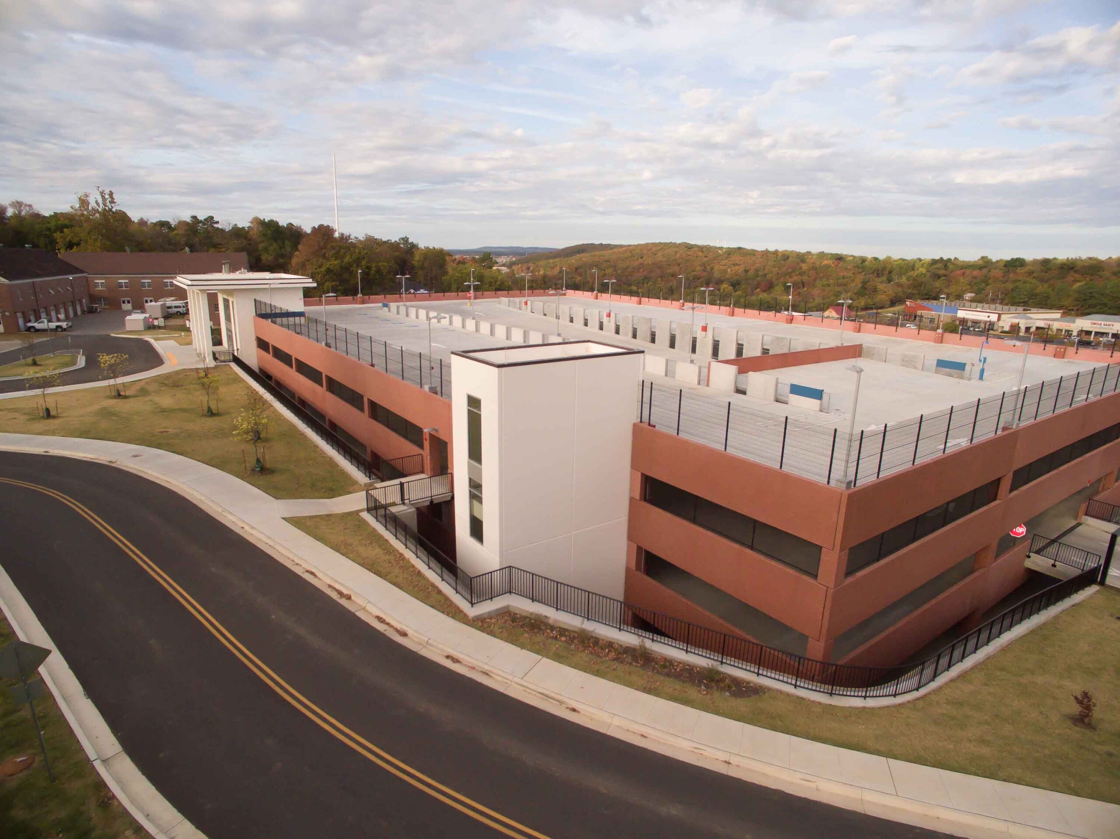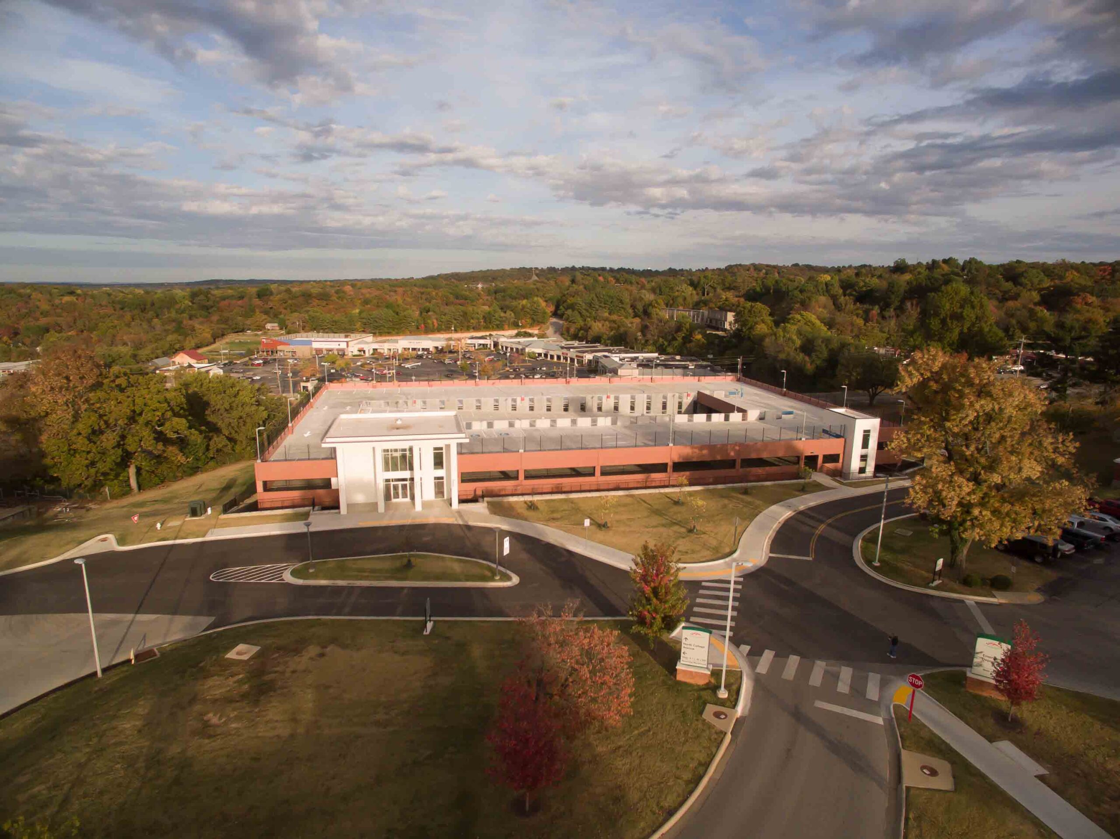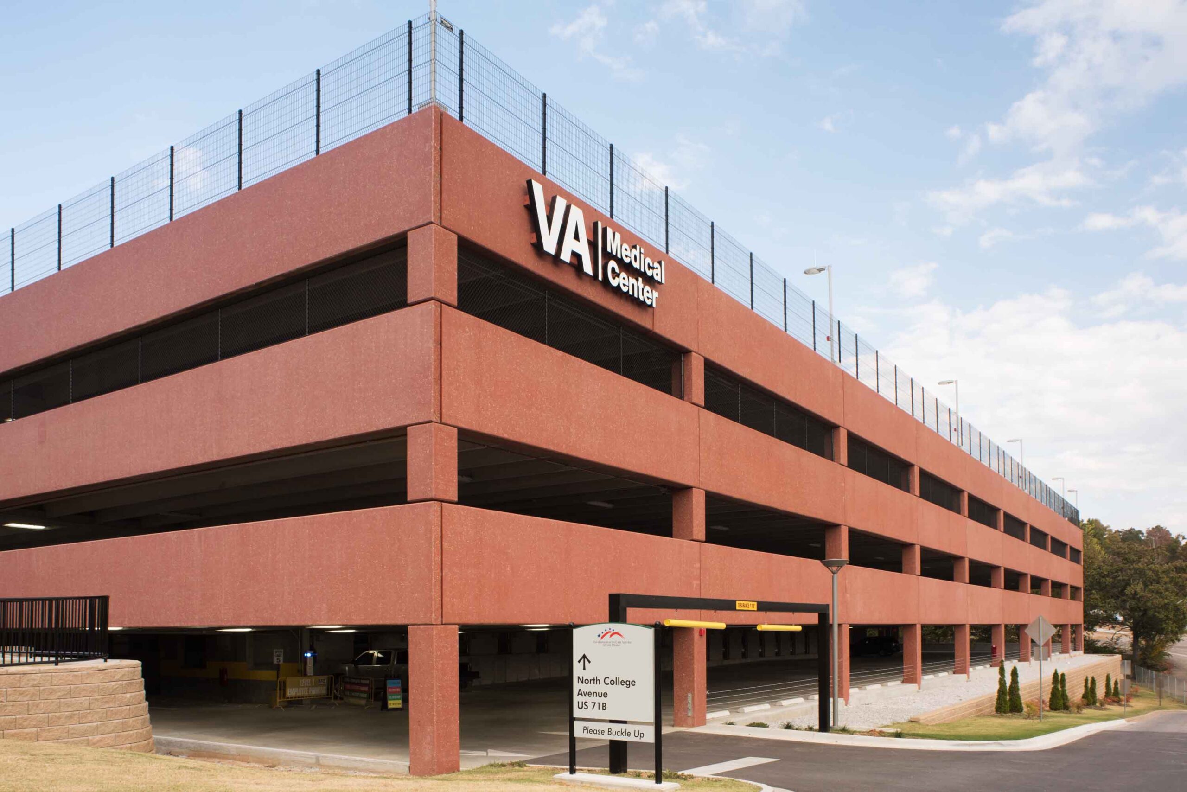MULTI-LEVEL PARKING GARAGE

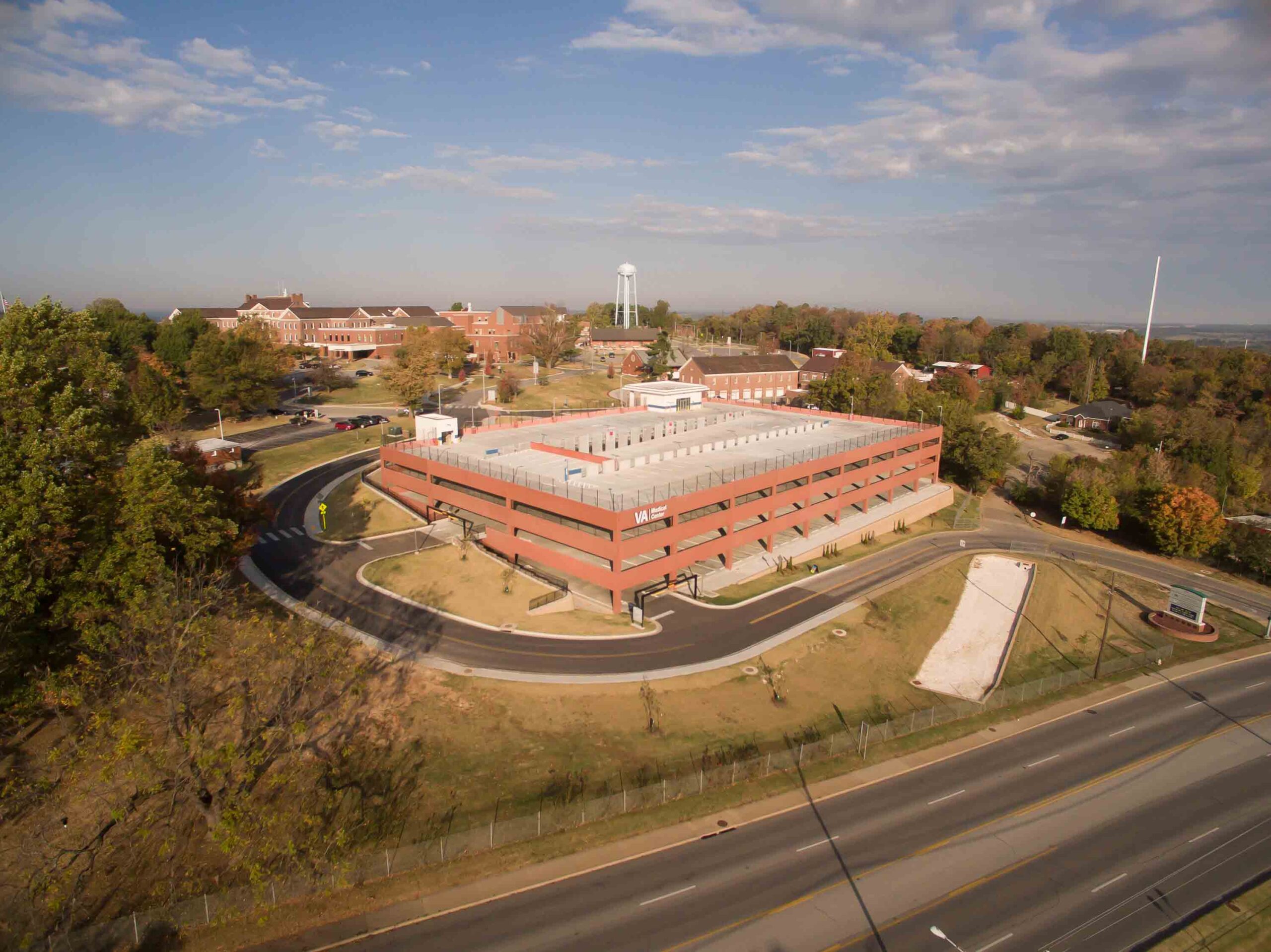
The VA Medical Center in our neighboring state – our full-service team provided design for a new, standalone, multi-level garage with 522 parking spaces for a mix of staff, patients and visitors. Nestled in the side of a hill, the project includes stairs, elevator lobbies, an electric room and elevator equipment room along with site and utility work.
